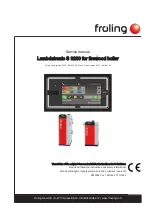
16
Instructions for installation and servicing ecoTEC
3.11 Pump
specifications
3.11.1 Circulating pump
only ecoTEC plus:
The circulating pump is included in the boiler. The resid-
ual pump discharge height depending on the by-pass
valve is shown in Fig. 3.10.
The operating mode of the 2-step pump can be adjusted
below the diagnosis point
d.19
, see Section 8.1.2.
400
300
200
100
0
0
200
400
600
800
1000
1200
1600
Lift
[ mbar
]
Volumeflow [l/h]
1800
1400
2. Step
1. Step
Fig. 3.10 Pump specifications ecoTEC plus
only ecoTEC pro:
The circulating pump is included in the boiler. The eco-
TEC pro appliances are fitted with a single-stage pump.
The residual pump discharge height depending on the
by-pass valve is shown in Fig. 3.11.
400
300
200
100
0
0
200
400
600
800
1000
1200
1600
Lift
[ mbar
]
Volumeflow [l/h]
1800
1400
Fig. 3.11 Pump specifications ecoTEC pro
3.11.2 System by-pass
An automatic system by-pass is provided in the boiler.
The boiler is suitable for use in systems with thermostat-
ic radiator valves and no additional by-pass is required.
The by-pass valve is adjustable, see Section 5.8.
3.11.3 Venting
The boiler is fitted with an automatic air vent. Additional
provision should be made to enable the heating system
to be vented during filling and commissioning either by
automatic air vents or manually.
3.12 Condensate
trap
The boiler is fitted with a siphonic condensate discharge
(ecoTEC plus) or a condensate trap (ecoTEC pro) incor-
porating a water trap of 140 mm.
4
Boiler installation sequence
4.1
Required minimum distances/assembly clear-
ances
min
min 5
min 5
min 500**
min 180
165/246*
Fig. 4.1 Distances during installation (dimensions in mm)
The boiler should be mounted on a flat and vertical area
of wall of sufficient area for the boiler plus the required
clearances for installation and servicing (fig. 4.1). These
are shown on the installation template supplied with the
boiler and are:
– 5 mm either side of the boiler
– 180 mm below the boiler
– 165 mm* above the boiler when utilising the 100 mm
outside diameter flue
– 246 mm* above the boiler when utilising the 125 mm
outside diameter flue
– 500 mm in front of the boiler to enable easy access
for servicing (may be provided by an opening door)
Note
If the boiler is to be fitted in a timber framed
building, it should be fitted in accordance with
British Gas publication DM2 ‘Guide for gas
installations in timber framed housing’.
3 General requirements
4 Boiler installation sequence
Содержание ecoTEC pro 28
Страница 55: ......
Страница 56: ...839592_00 GB 11 2004...
















































