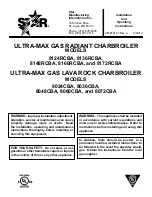
44
105294-05 - 5/15
VII. Venting
E. Assembly of CPVC/PVC Vent Systems
(continued)
Figure 7.27: Vent Connections and Flue Gas Sample Cap Location
g. Assemble the rest of the vent system, being sure to pitch horizontal sections back towards the boiler 1/4”/ft. Support the
vent at intervals not exceeding 4ft.
h. Maintain the clearances from the vent pipe outlined in Part VII-A of this manual. If exiting the exterior wall using PVC
pipe, use half of an appropriately sized wall thimble (or a sheet metal plate) on the exterior of the building, to provide a
weather tight seal while maintaining the proper clearance in the wall penetration. Seal the joint between the pipe and the
wall plate using RTV applied on the exterior side of the wall. This sealant must not restrain the expansion of the vent pipe.
3. Installation of Air Intake System - Start assembly of the PVC air intake system at the boiler. Assembly of the air intake
system is done in the same manner as the vent system except as follows:
a. Drill a 7/32” clearance hole into the front side of the air intake adapter. Insert the first piece of PVC air intake pipe
into the air intake connection and drill a 1/8” tap hole into the PVC which lines up with the 7/32” clearance hole and
secure them together with a #10 x 1” sheet metal screw. Seal the joint between the intake pipe and the adaptor with
RTV.
b. All intake piping may be PVC.
c. There is a 0” minimum clearance between the air intake piping and all types of construction.
d. To the extent possible, pitch horizontal air intake piping towards the outdoors.
4, Installation of Horizontal Fitting Terminals (Terminal Option A):
a. See Figure 7.28 for proper orientation of twin pipe horizontal terminals. Outer edge of both terminals must be within 10”
from wall surface. (Figure 7.6)
b. If desired, the terminals can be attached to the end of the vent and/or intake pipes with field supplied stainless steel screws
so that they can be later removed for cleaning and inspection. If this is done, drill a clearance hole in the coupling or
elbow and a tap hole in the end of the vent/intake pipes to accept these screws.
c. If these terminals are installed on snorkels, assemble the snorkels as shown in Figure 7.12. Brace the vertical run of
piping on the building exterior as required.
Содержание K2
Страница 10: ...10 105294 05 5 15 Figure 4 1 Minimum Clearances To Combustible Construction IV Locating the Boiler continued ...
Страница 12: ...12 105294 05 5 15 Figure 5 1 Wall Layout Mounting Hole Location V Mounting The Boiler continued ...
Страница 37: ...37 105294 05 5 15 THIS PAGE LEFT BLANK INTENTIONALLY ...
Страница 69: ...69 105294 05 5 15 Figure 9 2 Piping Method 1 Near Boiler Piping Heating Only IX System Piping continued ...
Страница 74: ...74 105294 05 5 15 Figure 9 6 Piping Method 1 Near Boiler Piping Shaded Boiler Loop IX System Piping continued ...
Страница 84: ...84 105294 05 5 15 Figure 10 4 Proper Installation of Header Sensor X Wiring continued ...
Страница 86: ...86 105294 05 5 15 X Wiring continued ...
Страница 87: ...87 105294 05 5 15 Figure 10 6 Internal Wiring Connections Diagram X Wiring continued ...
Страница 89: ...89 105294 05 5 15 Figure 10 8 TACO SR504 or Equivalent Zone Panel Wiring Connection Diagram X Wiring continued ...
Страница 90: ...90 105294 05 5 15 X Wiring continued Figure 10 9 Sage Zone Control Circulator Panel Wiring Connection Diagram ...
Страница 97: ...97 105294 05 5 15 Lighting and Operating Instructions XI Start Up and Checkout continued ...
Страница 106: ...106 105294 05 5 15 ...
Страница 107: ...107 105294 05 5 15 ...
Страница 108: ...108 105294 05 5 15 U S Boiler Company Inc P O Box 3020 Lancaster PA 17604 1 888 432 8887 www usboiler net ...
















































