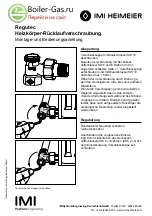
15
TABLE 6.10: TRIAD CONCENTRIC100/150 VENT COMPONENTS
(VENT OPTIONS 4,10)
TRIAD PN
DESCRIPTION
SIZE
USED ON
VENT
OPTION #
COMMENTS
230556
T300 CONCENTRIC VENT ADAPTER KIT
100/150mm
4,10
REQUIRED FOR CONCENTRIC VENTING
230567
90 DEGREE EL (SWEEP)
100/150mm
4,10
230565
45 DEGREE EL
100/150mm
4,10
230560
19 1/2” STRAIGHT
100/150mm
4,10
CAN BE CUT
230562
39” STRAIGHT
100/150mm
4,10
CAN BE CUT
230561
39” STRAIGHT
100/150mm
4,10
MAY NOT BE CUT
230563
78” STRAIGHT
100/150mm
4,10
MAY NOT BE CUT
230564
TELESCOPING STRAIGHT
100/150mm
4,10
ADJUSTABLE FROM 12-1/2” TO 17-1/2
230569
HORIZONTAL TERMINAL
100/150mm
4
230570
VERTICAL TERMINAL
100/150mm
10
(NOTE #1)
230571
FLAT ROOF FLASHING
100/150mm
10
230572
SLOPED ROOF FLASHING
100/150mm
10
(NOTE #2)
230568
SUPPORT ELBOW WITH
CHIMNEY CHASE BRACKET
100/150mm
10
(NOTE #3)
230573
SUPPORT BAND
100/150mm
4,10
Table 6.10 Notes:
1) Vertical terminal can be used with either of the roof flashings listed beneath it.
2) Sloped roof flashing suitable for roof angles between 25 and 45 degrees.
3) Used at base of vertical run inside unused masonry chimney.
FIGURE 6.9: VERTICAL CONCENTRIC SYSTEM, T300 ONLY (VENT OPTION 10)
9)
Pitch of Horizontal Piping - Pitch all horizontal piping so that any condensate which forms in the piping will run
towards the boiler:
• Pitch Triad concentric venting 5/8” per foot
• Pitch Stainless steel venting 1/4” per foot.
10) Supporting Pipe
- Vertical and horizontal sections of pipe must be properly supported:
• Support Triad concentric venting near the female end of each straight section of pipe.
Exception: Vertical runs of concentric pipe in an unused chinmey (Figure 6.22) need only be supported at the
terminal and at the base of the run.
• Support stainless steel venting as called for by the vent manufacturer’s instructions.
Содержание Triumph series
Страница 2: ......
Страница 31: ...29 FIGURE 6 21b CUTTING VERTICAL TERMINAL FIGURE 6 21c COMPLETING VERTICAL TERMINAL INSTALLATION ...
Страница 34: ...32 FIGURE 6 23 CONDENSATE PIPING ARRANGEMENT ...
Страница 48: ...46 Figure 8 14 Multiple Boiler Piping ...
Страница 50: ...Figure 9 1 Wiring Connections Diagram 48 ...
Страница 51: ...Figure 9 2 Ladder Diagram 49 ...
Страница 69: ...67 PAGE INTENTIONALLY LEFT BLANK ...
Страница 71: ...69 ...
Страница 72: ...70 ...
Страница 73: ...71 ...
Страница 75: ...73 ...
Страница 76: ...74 ...
Страница 78: ...76 ...
Страница 79: ...77 ...
Страница 82: ...80 ...
Страница 83: ...81 155 156 158 157 160 159 ...
Страница 84: ...82 161 162 164 163 166 165 ...
Страница 85: ...83 167 ...
















































