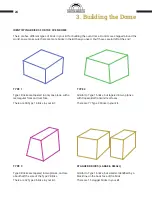
9
Fire Safety
Clearances to Combustible Materials
A major cause of oven-related property fire is failure to maintain the required clearances (air spaces) between
the oven and combustible materials. When planning the location for your oven, ensure that you maintain
clearances to all combustible materials, including but not limited to nearby walls, posts, ceiling structures and
vegetation.
If the oven is being built in close proximity to a structure (eg� beneath a pergola), the clearance from
combustible materials to the flue can be reduced by using a twin or triple skin ventilated flue system.
If you’re
planning to do this the flue must be specified and installed by a licensed professional to ensure that the flue
system is compliant with the relevant standards and local laws for your area.
If in doubt, contact a qualified plumber or your local fire authority for more information.
v
400mm
Above Oven
Clearance
750mm
Flue Clearance
750mm
Flue Clearance
700mm
Vent Brick &
Flue Gallery
Clearance
1200mm
Non Combustible
Floor Material
Clearance Zone
Combustible Material
Non Combustible
Material
Clearance Continues
50mm
Dome
Clearance
MINIMUM CLEARANCES ARE AS FOLLOWS;
50MM CLEARANCE TO COMBUSTIBLES
FROM ALL SIDES OF THE OVEN DOME�
400MM CLEARANCE TO COMBUSTIBLES
ABOVE THE OVEN DOME�
750MM CLEARANCE TO COMBUSTIBLES
FROM ALL SIDES OF THE STAINLESS STEEL
FLUE (UNLESS A MULTI-SKIN FLUE SYSTEM
IS INSTALLED)�
700MM CLEARANCE TO COMBUSTIBLES
FROM ALL SIDES OF THE VENT BRICKS AND
PRECAST FLUE GALLERY�
COMPLETE CLEARANCE ABOVE THE FLUE,
MAINTAINING 750MM RADIUS AROUND IT
(FOR ALL FLUE SYSTEMS)�
NON-COMBUSTIBLE FLOOR MATERIAL
SHOULD EXTEND 1200MM FROM THE
FRONT OF THE OVEN, FOR THE WIDTH OF
THE OVEN DOME, TO PROTECT AGAINST
FALLING HOT EMBERS�
Содержание D95
Страница 1: ...D95 Brick Oven D95 PRECUT BRICK OVEN KIT Instruction Booklet ...
Страница 44: ...44 Examples ...
Страница 45: ...45 Examples ...










































