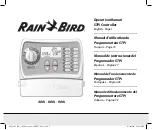
18 • IL380 Tek-CARE
®
NC150 & NC200 Manual
Copyright © TekTone Sound & Signal Mfg., Inc. All Rights Reserved.
Figure 10—Block Wiring Diagram without Zone Lamps
Trunk Cable
4 #18. These conductors are common to all rooms. (NOT
individual home runs.) Maximum 15 corridor lights, 15
stations and 600’ per run.
Point Pair
2 #22
shielded
per room, home run to the master. Shield not
required if run in metal conduit. Shield must be continu-
ous (no physical gaps) to IR station.
If shielded wire is used, the shield replaces the “C” line
on each station (terminated at “C” terminal); and the
shield can be ground at master end
only
.
If metal conduit is used, the conduit must be continuous
(no physical gaps); it must contain only intercom wiring;
and it should not be ground at multiple locations.
MASTER STATION
PK151N / PK151A / PK152
POWER & CONTROL UNIT
6 #18
POINT
PAIRS
TRUNK
(4 #18)
SS106
TRANSFORMER
2 #18
IR
STATION
SERIES
SF
STATION
SERIES
SF
STATION
SERIES
SF
STATION
SERIES
IR
STATION
SERIES
DOME
LIGHT
DOME
LIGHT
TRUNK &
POINT PAIR
TRUNK &
POINT PAIR
SF
STATION
SERIES
DOME
LIGHT
TRUNK &
POINT PAIR
IR
STATION
SERIES
3 #22 plus
DOME
LIGHT
TRUNK &
POINT PAIR
IR
STATION
SERIES
SF
STATION
SERIES
DOME
LIGHT
TRUNK &
POINT PAIR
3 #22
4 #22 plus
4 #22
4 #22
4 #22 plus
3 #22 plus
4 #22 plus
TRUNK CABLE
POINT PAIR
SYSTEM
TO
MASTER
4 #18
<OVERHEAD VIEW OF HOSPITAL CORRIDOR>
SF
STATION
SERIES
SF
STATION
SERIES
IR
STATION
SERIES
DOME
LIGHT
TRUNK &
POINT PAIR
4 #22 plus
4 #22 plus
3 #22 plus
4 #22
POINT PAIR
POINT PAIR
POINT PAIR
POINT PAIR
POINT PAIR
POINT PAIR
POINT PAIR
POINT PAIR
100'MAX
IL380 NC150N NC200N Block Diagram 1 Rev4 081214











































