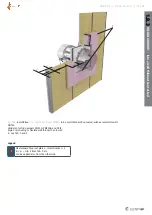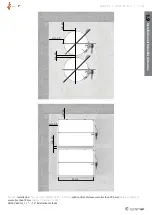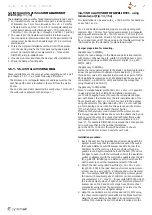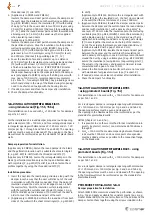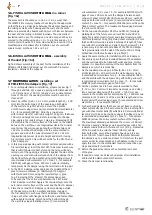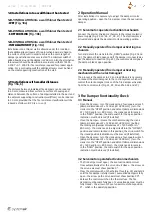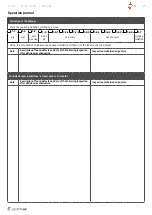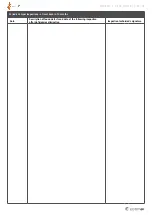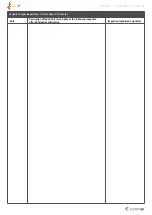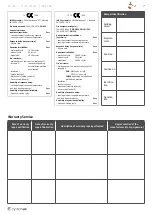
40 / 48 | PP-28_201612 | PKIR, PKIS
IKOWS-PKI kit.
Installation procedure:
1. Insert the duct into the opening; fill in the gap between the
duct and the opening with mineral wool boards with a density
of min.150 kg/m
3
and trim any protruding material flush with
the wall; apply a coating of suitable fire-resistant mastic (pos.
6; e.g. Promat Kleber K84) onto the horizontal surface of the
mineral wool board and walls up to a distance of 100 mm from
the corner between the insulation surface and the duct.
2. Fit 4 boards (pos. 7) of 100 mm in width around the duct and
secure them using suitable screws to the wall; fasten a 25 ×
25 × 2 L-profile (pos. 8) to the wall and the duct on the dam-
per side; fasten 4 boards with thickness of 40 mm or 2 x 20
mm (pos. 4) by joining them together in corners by screws.
3. (Applies to EI60S; Fig. 15d)
Insert mineral wool boards 40 mm thick with a density of
min. 40 kg/m
2
between the boards (pos. 4) and the IKOWS-
PKI accessory (pos. 5), as shown in Fig. 15e, around the duct
perimeter; cover the IKOWS-PKI accessory (pos. 5) and the
boards (pos. 4) along the entire length with L500 Promatect
boards 20 mm thick; apply fire-resistant glue such as Promat
Kleber K84 to all joints.
4. (Applies to EI90S; Fig. 15c)
Cover the IKOWS-PKI accessory (pos. 5) and the boards (pos.
4) along the entire length with L500 Promatect boards 20
mm thick; apply fire-resistant glue such as Promat Kleber K84
to all joints.
5. (Common)
Bind the damper up in the blade location using a profile (e.g.
HILTI MQ31) using min. M10 threaded rods and nuts. The
same profile is to be provided on the upper side – the threa-
ded rods are to be at a distance of max. 50 mm from the side
insulation surface.
6. If needed, uncover and clean the damper after installation.
7. Check the damper functionality.
1.6.5
INSTALLATION
OUT OF A WALL
distance longer
than 1500 mm (Fig. 16a)
Procedure: the same as for
L
D
≤ 1500 mm +
1. additional hanger possibly nearest to the end of the fire
damper and
2. distance of all hangers max. 1500 mm
This method is valid for installations with insulation from Proma
-
tect or mineral wool - for details see relevant Fig. and Tab. in 1.6
1.6.6
INSTALLATION
OUT OF A WALL
below ceiling
(Fig. 16b)
The procedure is the same as in 1.6.3 or 1.6.4, except that:
The IKOWS-PKI accessory touches the ceiling on the upper side
so that there is a 40 mm gap between the damper housing and
the ceiling, and the same distance is provided by boards of 40
mm thickness between the duct and the ceiling in bracket loca-
tions. The side walls of insulation reach up to the ceiling where
they are secured using 60 × 40 × 1 L-profiles and 60 × 40 mm
Promatect boards. This modification is also allowed for installati-
on out of a wall with mineral wool - methods 1.6.1 and 1.6.2.




