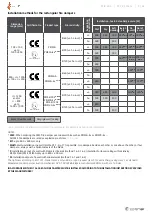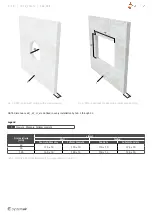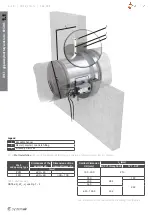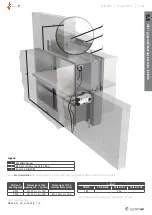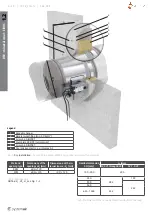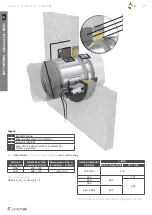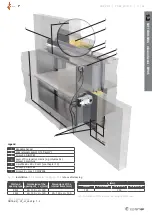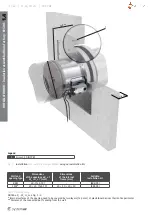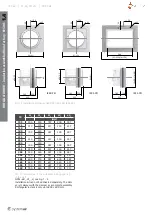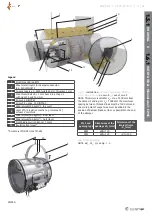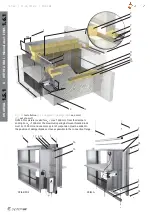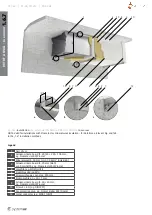
10 / 48 | PP-28_201612 | PKIR, PKIS
Fig. 9:
Installation
of a round fire damper PKIR3G
into a soft crossing
Wall and
opening type
Dimensions of the
openings ø
D
1
(mm)
Dimensions of the in-
ternal frame □
D
2
(mm)
RRW
ø
DN
+ 120
-
FRW
ø
DN
+ 120
□
DN
+ 120
Nominal dimension
DN
(mm)
L
D
(mm)
ZV, DV1 through DV6
DV7 - DV9
100 - 400
210
450
282
192
500
242
560
630 - 1000
342
1
Bendable hanger
2
Mineral wool segment (150 kg/m
3
)
3
Screw 5,5 DIN7981
4
Layer of fire resistive mastic (e.g. Intumex AC)
at least 2 mm thick
Legend
Tab. 13: Wall opening
NOTE:
øD
1
, W
1
, H
1
see Fig. 1 - 4
Tab. 14: Distance of the connected duct’s ending from the wall
SOFT
CR
OS
SING - miner
al
w
ool - EI90S
1.3
4
3
1
L
D
m
in.
10
0
mi
n
.
1
00
ø
DN
2
mi
n
.
1
00



