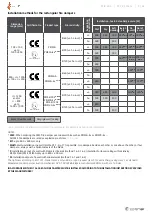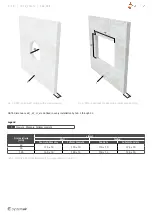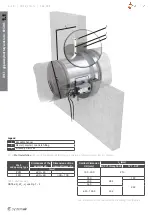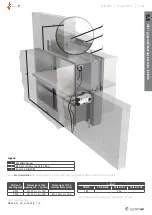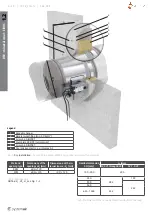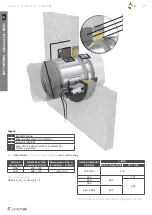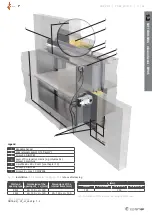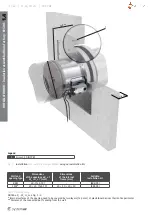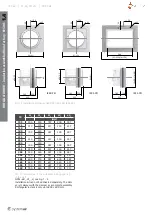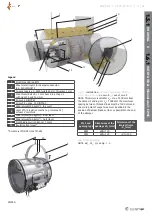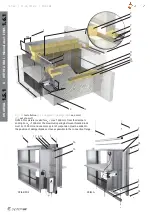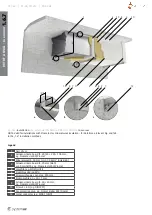
12 / 48 | PP-28_201612 | PKIR, PKIS
Fig. 11:
Installation
of a round fire damper PKIR3G
using an installation kit
Wall and
opening type
Dimensions
of the openings ø
D
1
± 1
W
1
×
H
1
± 1 (mm)
Dimensions
of the internal
frame (mm)
Suitable
installation kit
RRW
ø
D
1
(Tab. 19)
-
IKRR-PKI
FSW *
W
1
×
W
1
(Tab. 19)
W
1
+ 50 ×
W
1
+ 50
IKRS-PKI
Tab. 17: Wall opening
NOTES:
øD
1
, W
1
, H
1
see Fig. 1 - 4
* Internal surfaces of the opening need to be covered by two layers (12,5 mm) of plasterboard across their entire perimeter
** Distance of the connected duct’s ending from the wall
1
Screw 5,5 DIN7981
Legend
INS
TALLA
TION KIT
- insula
tion as
sembled fr
om f
act
ory
- EI120S
1.4
1
265 **
min.1
00
ø
DN



