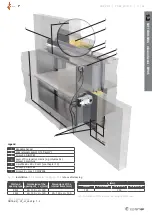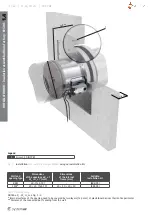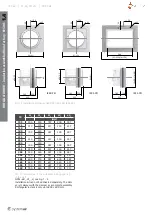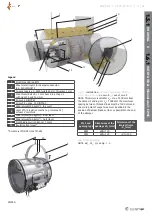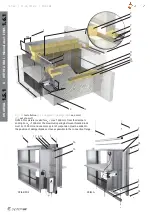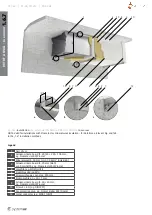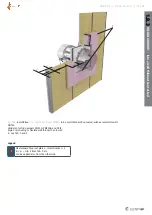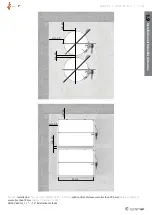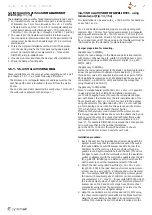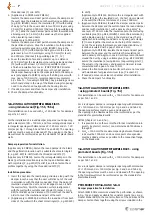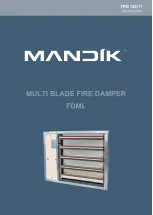
PKIR, PKIS
| PP-28_201612 | 25 / 48
1.6.8
OUT
OF
A
W
ALL -
A
ssembly
o
f the duct
Fig.16d:
Assembly of the duct
for the
installation
of a rectangular fire damper PKIS3G or PKIS3GA
out of a wall
with
Promatect insulation
NOTE: For more details see relevant Fig. and Tab. in the „1.6“ installation methods
1
Duct
W
×
H
2
Calcium-silicate board th. 40 (20+20) × 100 mm;
e.g. Promatect L500/ Promat
3
Mineral wool th. 40 mm/ min. 40 kg/m
3
(only EI60)
4
Calcium-silicate board th. 20 mm (EI60)
or 40 mm (EI90); e.g. Promatect L500/ Promat
5
U-profile (e.g. MQ41/HILTI)
6
Steel threaded rod M10
10
Screw 5 × 80; (e.g. DIN7997)
11
Fire protection glue e.g.; Promat kleber K84/ Promat
Legend
1
10
2 11
3
4 10
11
5
6
H
W

