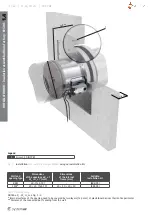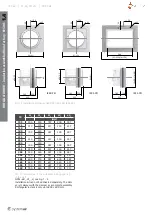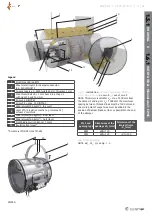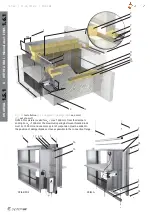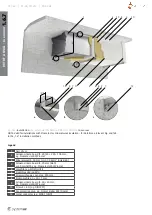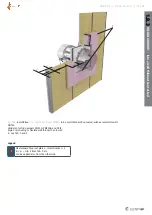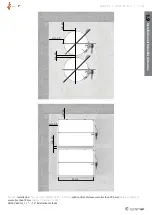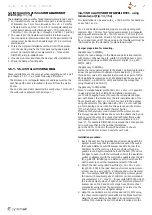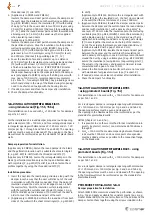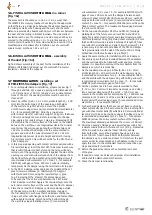
26 / 48 | PP-28_201612 | PKIR, PKIS
9 8
7
1
6
5
2
2
4
5
PKI-2A
PKI-2B
PKI-1A
PKI-1B
4
2
6
3
W
W
W
L
100
H
H
H
L
10
0
100
80
220
Fig. 17:
Multiinstallation
of rectangular fire dampers PKIS-EI90S
NOTE: H
L
more than 2080 mm must be calculated for static stability
Wall and
opening type
Dimensions
of the openings ø
D
1
W
1
×
H
1
(mm)
Dimensions of the
internal frame (mm)
RSW
W
L
+ 120 ×
H
L
+ 120
-
FSW *
x
x
Tab. 25: Wall opening
NOTE:
øD
1
, W
1
, H
1
see Fig. 1 - 4
1
Console
2
Mineral wool (150 kg/m
3
)
3
Screw 5,5 DIN7981
4
Layer of fire resistive mastic, e.g. Intumex AC
5
L-profile 60 × 40 × 3 mm
6
Screw 5,5 DIN7981
7
Screw 3,9 × max. 13 DIN7504
8
Sheet metal belt 80 × 0,9 mm
9
Screw 3,5 × 13 DIN7504
Legend
M
UL
TIINS
TALLA
TION
1.7

