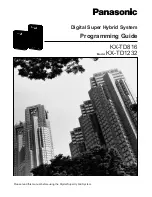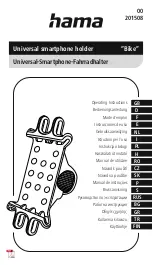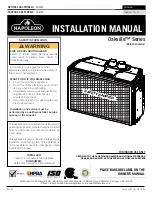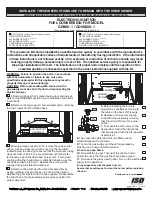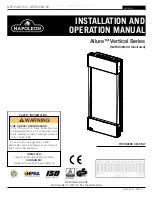
5
Unusually Tight Construction
The air that leaks around doors and windows may provide
enoughfreshairforcombustionandventilation.However,in
buildings of unusually tight construction, you must provide
additional fresh air.
Unusually tight construction is
defined
as con
-
struction where:
a. walls and ceilings exposed to the outside
atmosphere have a continuous water vapor
retarder with a rating of one perm (6 x 10
-11
kg
per pa-sec-m
2
) or less with openings gasketed
or sealed
and
b. weather stripping has been added on openable
windows and doors
and
c. caulking or sealants are applied to areas such
as joints around window and door frames,
between sole plates and
floo
rs, between wall-
ceiling joints, between wall panels, at penetra
-
tions for plumbing, electrical, and gas lines,
and at other openings.
If your home meets all of the three criteria above,
you must provide additional fresh air. See
Ventila
-
tion Air From Outdoors
, page 5.
If your home does not meet all of the three criteria
above, proceed to
Determining Fresh-Air Flow for
Appliance Location
, page 6.
VENTILATION AIR
Ventilation Air From Inside Building
This fresh air would come from an adjoining uncon-
fined space. When ventilating to an adjoining uncon-
of the floor on the wall connecting the two spaces
Ventilation Air From Outdoors
Provide extra fresh air by using ventilation grills or ducts.
You must provide two permanent openings: one within
12" of the ceiling and one within 12" of the
floor.
Connect
these items directly to the outdoors or spaces open to the
.s
e
c
a
p
s
l
w
a
r
c
d
n
a
s
c
it
t
a
e
d
u
l
c
n
i
s
e
c
a
p
s
e
s
e
h
T
.s
r
o
o
d
t
u
o
Follow the National Fuel Gas Code ANSI Z223.1/NFPA
54, Section 5.3, Air for Combustion and Ventilation for
required size of ventilation grills or ducts.
IMPORTANT:
Do not provide openings for inlet or outlet
air into attic if attic has a thermostat-controlled power vent.
Heated air entering the attic will activate the power vent.
Or
Remove
Door into
Adjoining
Room,
Option
3
Ventilation Grills
Into Adjoining Room,
Option 2
Ventilation
Grills
Into Adjoining
Room,
Option 1
12"
12"
Figure 1 - Ventilation Air from Inside Building
Outlet
Air
Ventilated
Attic
Outlet
Air
Inlet
Air
Inlet Air
Ventilated
Crawl Space
To
Crawl
Space
To Attic
Figure 2 - Ventilation Air from Outdoors
PROVIDING ADEQUATE
VENTILATION
The following are excerpts from National Fuel Gas Code
ANSI Z223.1/NFPA 54,Section 5.3, Air for Combustion
and Ventilation.
All spaces in homes fall into one of the following
ventilation classifications:
1. Unusually Tight Construction
2.
Unconfined Space
The information on pages 5 through 6 will help you classify
your space and provide adequate ventilation.
fined space, you must provide two permanent open-
ings: one within 12” of the ceiling and one within 12”
(
See Figure 1).
You can also remove door into ad-
joining room (see Figure 1). Follow the National Fuel
Gas Code ANSI Z223.1/NFPA 54, Section 5.3, Air for
Combustion and Ventilation for required size of vent-
ilation grills or ducts.
Содержание RIVERSIDE OVT22LP
Страница 11: ...LOG PLACEMENT 18 RIVERSIDE OAK LOGS 11...
Страница 12: ...LOG PLACEMENT 24 RIVERSIDE OAK LOGS 12...
Страница 13: ...LOG PLACEMENT OVT22 13...
Страница 23: ...NOTES 23...





















