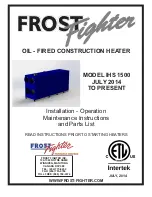
SECTION TWO – Heater Installation
Outdoor Installation
If the heater is located under a roof or deck overhang,
there must be at least three feet (3’) clear space (U.S.) or
four feet (4’) clear space (Canada) between the bottom
of the overhang and the top of the heater exhaust vent,
and the space around the heater must be open on three
sides.
UUUU....SSSS....:::: The vent terminal opening must be located fur-
ther than four (4) feet below, four (4) feet horizontally,
and one (1) foot above any door, window, or gravity
inlet to a building. The vent terminal opening must be
further than three (3) feet above any forced air inlet
located within ten (10) feet horizontally. The exhaust
from the heater may cause discoloration of painted sur-
faces in close proximity (see Figure 2-2).
CCCCaaaannnnaaaaddddaaaa:::: The heater must not be installed with the top
of the vent assembly within ten (10’) feet below, or to
either side of, any opening into a building.
The heater is certified for installation on combustible
flooring.
The following clearances must be maintained from
combustible surfaces:
UUUU....SSSS....::::
TTTTOOOOPPPP
OPEN
AAAALLLLLLLL SSSSIIIIDDDDEEEESSSS
6 INCHES
OOOORRRR::::
TTTTOOOOPPPP
3 FEET
1111 SSSSIIIIDDDDEEEE
6 INCHES
OOOOTTTTHHHHEEEERRRR 3333 SSSSIIIIDDDDEEEESSSS
OPEN
CCCCaaaannnnaaaaddddaaaa::::
TTTTOOOOPPPP
4 FEET (1.2 M)
AAAALLLLLLLL SSSSIIIIDDDDEEEESSSS
6 INCHES (15 cm)
If the heater is under a roof or deck overhang, the space
around the heater must be open on three sides.
Orient the heater for convenient access to the water
connections and to the gas and electrical connections
(below the vent terminal).
The exhaust discharges vertically from the vent. Make
sure that the control panel is not over the exhaust (see
next paragraph).
The heater control panel assembly on top of the jacket
can be turned to any of six positions for convenient
access to the Operating Control panel as follows:
1. Unbolt and separate the jacket halves.
2. Pull the hairpin clips (see Figure 2-4).
3. Depress plastic clips on the control panel assembly
and lift panel off of support plate. (see Figure 2-4).
4. Turn the control panel to the desired position and
snap it in place.
5. Make sure that the operating controls can be
adjusted without having to lean over the
exhaust vent. If necessary, reorient heater to sepa-
rate operating controls and exhaust.
6. Replace the hairpin clips.
7. Replace jacket halves and bolts and tighten.
2-4
4
5
1
2
2732 1296
FILTER
PUMP
AUX
1
AUX
2
HIGH SPE
ED
LOW SPE
ED
BOOSTER P
UMP
3
Heater Placement, Clearances, and Venting
Figure 2-4: Indexing Control Panel
SSSSaaaaffffeeeettttyyyy PPPPrrrreeeeccccaaaauuuuttttiiiioooonnnnssss::::
Risk of explosion if a Propane gas unit is
installed in a pit or other low spot.
Propane gas is heavier
than air. Do not install the heater using Propane gas in pits
or other locations where gas might collect. Consult your local
building code officials to determine installation requirements
of heater relative to Propane gas storage tanks and filling
equipment. Installation must meet National Fuel Gas Code
requirements. Consult local codes and fire protection authori-
ties about specific installation restrictions.
Risk of fire and explosion if installed at
floor level in an automotive garage or near gasoline or
flammable liquid storage.
In a utility room or residential
garage, install the heater with the base at least 18” above the
floor so that the bottom of the combustion chamber and ignit-
er will be at least 20” off the floor.
Risk of asphyxiation if exhaust is not cor-
rectly vented. Follow venting instructions exactly when
installing heater. Do not use a draft hood with this
heater.
Risk of carbon monoxide poisoning. DO
NOT operate heater if vent faults are detected. Correct
any vent faults before operating heater.














































