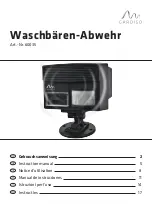
Spike Systems: PBG System Family Installation
iii
Figure 17 – Wood Blocks Used Under the Plate, 3 Locations (1 of 3)..............................22
Figure 18 – Wood Blocks Used Under the Plate, 3 Locations (2 of 3)..............................22
Figure 19 – Wood Blocks Used Under the Plate, 3 Locations (3 of 3).............................23
Figure 20 -‐-‐ Locate Control Cabinet near the Plate and Hinge for Installation............24
Figure 21 – Placement of Control Cabinet Relative to Client Installed Conduit ..........24
Figure 22 -‐-‐ Locate Non-‐Control Cabinet near the Plate and Hinge for Installation..25
Figure 23 -‐-‐ Secure Hydraulic Cylinder to Plate, 2 sides........................................................26
Figure 24 -‐-‐ Hardware for Mounting Hydraulic Cylinders....................................................26
Figure 25 – Hydraulic Hose Location, As Shipped, Inside Control Cabinet ..................27
Figure 26 – Two Hoses Routed Through Track to Non-‐Control Cabinet.......................28
Figure 27 – Pulling Two Hydraulic Hoses Through PBG Control Cabinet......................28
Figure 28 – Two Hoses Routed to Non-‐Control Cabinet .......................................................29
Figure 29 – Placing Track in Position Above Hoses. ................................................................29
Figure 30 – Minor Positional Adjustments .................................................................................30
Figure 31 – Hydraulic Hose Connection, Non-‐Control Cabinet..........................................31
Figure 32 – Hydraulic Hose Connection, Control Cabinet....................................................32
Figure 33 – Hydraulic Hose Connection, Non-‐Control Cabinet..........................................32
Figure 34 -‐-‐ System View Prior to Anchor Installation...........................................................33
Figure 35 – Adjust Cabinet Locations to Ensure ½” Gap between Plate and Cabinets
.........................................................................................................................................................................34
Figure 36 – Hilti Concrete Anchor Bolt (4” x 5/8”) .................................................................34
Figure 37 – Drilling Pilot Holes for Concrete Anchors............................................................35
Figure 38 – Cleaning Pilot Holes After Drilling .........................................................................36
Figure 39 – Secure Anchors with Wrench for Final Attachment........................................36
Figure 40 – View of Upper and Lower Limit Switches, Control Cabinet........................37
Figure 41 – Location of Upper Limit Switch, Control Cabinet ............................................38
Figure 42 – Location of Lower Limit Switch, Control Cabinet, Reference Only..........38
Содержание PBG Series
Страница 8: ...Spike Systems PBG System Family Installation vi...
Страница 17: ...Spike Systems PBG System Family Installation 9 Figure 7 PBG 120 RH DB Right Handed Double Buttress...
Страница 20: ...Spike Systems PBG System Family Installation 12 Figure 10 PBG 100 LH RH DB Left Right Handed Double Buttress...
Страница 22: ...Spike Systems PBG System Family Installation 14 INTENTIONALLY BLANK...
Страница 31: ...Spike Systems PBG System Family Installation 23 Figure 19 Wood Blocks Used Under the Plate 3 Locations 3 of 3...
Страница 53: ...Spike Systems PBG System Family Installation 45 Figure 51 Limit Switch Wiring Usually Performed at Factory...
Страница 56: ...Spike Systems PBG System Family Installation 48 Figure 54 Siemens PLC Wiring Scheme...
Страница 57: ...Spike Systems PBG System Family Installation 49 Figure 55 Schneider LC1 D25 Relay Control Cabinet...
Страница 59: ...Spike Systems PBG System Family Installation 51 Figure 57 TB 1 Terminal Block Factory Wiring Control Cabinet...
Страница 60: ...Spike Systems PBG System Family Installation 52 Figure 58 TB 2 Terminal Block Factory Wiring Control Cabinet...
Страница 64: ...Spike Systems PBG System Family Installation 56 Figure 64 Left Side Electrical Schematic Control Cabinet...
Страница 65: ...Spike Systems PBG System Family Installation 57 Figure 65 Right Side Electrical Schematic Control Cabinet...
Страница 66: ...Spike Systems PBG System Family Installation 58 Figure 66 Entire Electrical Schematic Control Cabinet...
Страница 67: ...Spike Systems PBG System Family Installation 59 Figure 67 Motor Pump and Fluid Reservoir Control Cabinet...
Страница 68: ......
Страница 82: ...Spike Systems PBG System Family Installation 74...
Страница 84: ......
Страница 90: ...Spike Systems PBG System Family Installation 82...
Страница 91: ...Spike Systems PBG System Family Installation 83...
Страница 92: ...Spike Systems PBG System Family Installation 84...
Страница 93: ...Spike Systems PBG System Family Installation 85...
Страница 94: ...Spike Systems PBG System Family Installation 86...






































