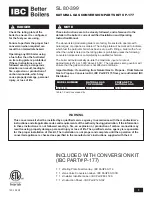
Page 3
SERIES 28RTS/HE BOILER INSTALLATION AND OPERATION INSTRUCTIONS
4. The boiler should be installed on a level, flat,
concrete fl oor or pad that is structurally sound and
will support the weight of the boiler. If a concrete
pad is used it must be at least 2 in., 51 mm thick.
Never install the boiler on a concrete fl oor or pad
that contains wires, cables, water pipes or hoses.
This boiler is designed for non combustible
fl oors!
WARNING: Never install a RTS boiler on top of
combustible flooring without consulting the
local building authorities for proper installation
guidelines! A minimum clearance of 6 in.,
0.15 m must be maintained between the boiler
and combustible construction. Failure to comply
with this warning may result in a fi re causing
extensive property damage, severe personal
injury or death!
5. DO NOT install this boiler in a location that would
subject any of the electrical components to direct
contact with water or excessive moisture during
operation or servicing.
6. DO NOT place this boiler in a location that would
restrict the introduction of combustion air into the
boiler.
WARNING: Never store combustible materials,
gasoline or any product containing fl ammable
vapors or liquids in the vicinity of the boiler.
Failure to comply with this warning can result in
an explosion or fi re causing extensive property
damage, severe personal injury or death!
BOILER RATINGS & CAPACITIES
Before undertaking the installation of the RTS Series
boiler check the boiler rating plate to ensure that the
boiler has been sized properly for the job. The “Net
Ratings” specify the equivalent amount of direct cast
iron radiation that the boiler can supply under normal
conditions. Also ensure that the boiler has been set up
for the type of fuel available at the installation site.
BOILER LOCATION
IMPORTANT NOTE!
A minimum distance of 3 ft, 0.9 m, must be main-
tained between the Back Section return port and
adjacent construction behind the boiler to allow for
RTS installation and removal, Figures 1 & 16.
1. Locate the boiler in an area that provides good
access to the unit. A minimum distance of 6 in.,
0.15m must be maintained between the boiler
and combustible construction. Servicing may
require the removal of jacket panels so service
clearances should be maintained. Allow a minimum
clearance of 3 ft., 0.9 m between adjacent con-
struction and the left side, front and smoke hood. A
minimum clearance of 3 ft., 0.9 m should be main-
tained between adjacent construction and the right
side and back of the boiler. Accessibility clearances
should take precedence over minimum clearances
to combustible construction, Figure 1.
2. An optimum site will be level, central to the piping
system, close to a chimney and have adequate
fresh air for combustion.
3. Never install the boiler on carpeting.
F i g u r e 1 - S e r v i c e C l e a r a n c e s t o A d j a c e n t
Construction




































