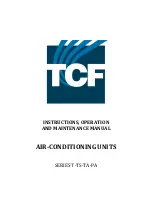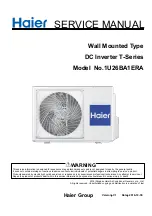
(1)
(2)
(3)
Installing distribution joint
Refer to “HOW TO ATTACH DISTRIBUTION JOINT”
enclosed with the optional distribution joint kit (APR-
CHRZP680BGB, CHRZP1350BGB, RZP224BGB,
RZP680BGB, RZP1350BGB).
If there are height differences between indoor units
or if branch tubing that follows a distribution joint is
connected to only 1 unit, a trap or ball valve must be
added to that distribution joint. (When adding the ball
valve, locate it within 40 cm of the distribution joint.)
(Consult with SANYO separately concerning the
ball valve.)
If a trap or ball valve is not added, do not oper-
ate the system before repairs to a malfunction-
ing unit are completed. (The refrigerant oil sent
through the tubing to the malfunctioning unit
will accumulate and may damage the compres-
sor.)
Ball valve
separately)
Main tubing
(If only 1 unit is connected, a ball
valve is also needed on this side.)
Indoor unit (1)
(When not using ball valve)
(When using ball valve)
Branch tubing is
directed upward.
(Each unit is
connected to tubing
that is either level or
is directed
downward.)
Main tubing
Indoor unit
More than
20 cm
Indoor unit (more than 2 units)
Horizontal
Indoor unit is directed downward
Types of vertical trap specifications
(BV: purchased
[Header joint system]
Be sure to solidly weld shut the T-joint end (mark-
ed by “X” in the figure). In addition, pay attention
to the insertion depth of each connected tube so
that the flow of refrigerant within the T-joint is not
impeded.
When using the header joint system, do not make
further branches in the tubing.
Do not use the header joint system on the outdoor
unit side.
When creating a branch using a commercially available
T-joint (header joint system), orient the main tubing so
that it is either horizontal (level) or vertical. In order to
prevent accumulation of refrigerant oil in stopped units,
if the main tubing is horizontal then each branch tubing
length “B” should be at an angle that is greater than
horizontal. If the main tubing is vertical, provide a raised
starting portion for each branch.
When only one indoor unit is connected to the side of “A”,
install part “A” at a positive angle (15-30
°
) for the field
tubing as shown in the figure.
B
A
B
A
A
B
15 to 30
°
Horizontal
line
View as seen
from arrow
15 to 30
°
Tube branching methods
(horizontal use)
Arrow view D
Arrow view C
view D
view C
Header joint system
(Indoor)
Outdoor
Indoor
Indoor
Install at a positive angle
Install at a
positive angle
(15 – 30°)
Indoor
L3 <
Solidly welded
shut (X)
Horizontal
line
Horizontal
line
2 m
2-23
Design of 3-WAY ECO-i SYSTEM
1
2
3
4
5
6
7
8
2. System Design
TD831143-00̲W-3WAY.indb 23
TD831143-00̲W-3WAY.indb 23
2008/12/01 16:15:44
2008/12/01 16:15:44
Содержание SPW-C0705DZH8
Страница 2: ...i ...
Страница 3: ...ii ...
Страница 52: ...2 42 MEMO ...
Страница 158: ...3 106 MEMO ...
Страница 528: ...4 370 MEMO ...
Страница 546: ...6 Electrical Data 1 2 3 4 5 6 7 8 1 2 3 4 5 6 7 8 1 Electric Wiring Diagram SPW C0705 0905 1155DZH8 1 Outdoor Unit ...
Страница 547: ...1 2 3 4 5 6 7 8 6 Electrical Data 1 2 3 4 5 6 7 8 Schematic Diagram SPW C0705 0905 1155DZH8 1 Outdoor Unit ...
Страница 548: ...6 Electrical Data 1 2 3 4 5 6 7 8 1 2 3 4 5 6 7 8 2 Electric Wiring Diagram SPW C1305 1405DZH8 1 Outdoor Unit ...
Страница 549: ...1 2 3 4 5 6 7 8 6 Electrical Data 1 2 3 4 5 6 7 8 Schematic Diagram SPW C1305 1405DZH8 1 Outdoor Unit ...
Страница 552: ...6 8 Electrical Data 1 2 3 4 5 6 7 8 2 Indoor Unit 1 2 Electric Wiring Diagram SPW XM075 095 125 165 185XH ...
Страница 554: ...6 10 Electrical Data 1 2 3 4 5 6 7 8 2 Indoor Unit Schematic Diagram SPW SR74 94 124 164 184 254GXH56 A B ...
Страница 555: ...6 11 Electrical Data 1 2 3 4 5 6 7 8 2 Indoor Unit 3 Electric Wiring Diagram SPW ADR74 94 124GXH56 A B ...
Страница 556: ...6 12 Electrical Data 1 2 3 4 5 6 7 8 2 Indoor Unit Schematic Diagram SPW ADR74 94 124GXH56 A B ...
Страница 558: ...6 14 Electrical Data 1 2 3 4 5 6 7 8 2 Indoor Unit Schematic Diagram SPW LDR94 124 164 184 254GXH56 A B ...
Страница 560: ...6 16 Electrical Data 1 2 3 4 5 6 7 8 2 Indoor Unit Schematic Diagram SPW KR74 94 124 164 184GXH56 A B ...
Страница 562: ...6 18 Electrical Data 1 2 3 4 5 6 7 8 2 Indoor Unit Schematic Diagram SPW KR254GXH56 A B ...
Страница 563: ...6 19 Electrical Data 1 2 3 4 5 6 7 8 2 Indoor Unit 5 3 Electric Wiring Diagram SPW K075 095 125XH ...
Страница 569: ...6 25 Electrical Data 1 2 3 4 5 6 7 8 2 Indoor Unit Schematic Diagram SPW U075 095 125 165 185 255 365 485 605XH ...
Страница 572: ...6 28 Electrical Data 1 2 3 4 5 6 7 8 2 Indoor Unit 7 4 Electric Wiring Diagram SPW US075 095 125 165 185XH ...
Страница 573: ...6 29 Electrical Data 1 2 3 4 5 6 7 8 2 Indoor Unit Schematic Diagram SPW US075 095 125 165 185XH ...
Страница 575: ...6 31 Electrical Data 1 2 3 4 5 6 7 8 2 Indoor Unit Schematic Diagram SPW DR254GXH56 A B ...
Страница 577: ...6 33 Electrical Data 1 2 3 4 5 6 7 8 2 Indoor Unit Schematic Diagram SPW DR364GXH56 A B ...
Страница 579: ...6 35 Electrical Data 1 2 3 4 5 6 7 8 2 Indoor Unit Schematic Diagram SPW DR484GXH56 A B ...
Страница 581: ...6 37 Electrical Data 1 2 3 4 5 6 7 8 2 Indoor Unit Schematic Diagram SPW DR764GXH56 A B ...
Страница 583: ...6 39 Electrical Data 1 2 3 4 5 6 7 8 2 Indoor Unit Schematic Diagram SPW DR964GXH56 A B ...
Страница 585: ...6 41 Electrical Data 1 2 3 4 5 6 7 8 2 Indoor Unit Schematic Diagram SPW FR74 94 124 164 184 254GXH56 A B ...
Страница 587: ...6 43 Electrical Data 1 2 3 4 5 6 7 8 2 Indoor Unit Schematic Diagram SPW FMR74 94 124 164 184 254GXH56 A B ...
Страница 588: ...6 44 Electrical Data 1 2 3 4 5 6 7 8 2 Indoor Unit 11 Electric Wiring Diagram SPW GU055 075 105XH ...
Страница 589: ...6 45 Electrical Data 1 2 3 4 5 6 7 8 2 Indoor Unit Schematic Diagram SPW GU055 075 105XH ...
Страница 590: ...6 46 MEMO ...
Страница 702: ...8 96 MEMO ...
Страница 703: ...SANYO Electric Co Ltd Printed in Japan 200812B DC ...
















































