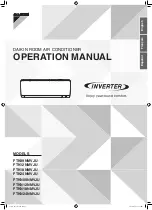
23
S4179544
1
1
1
1
1
AS
3
3
3
3
3
X
4
4
4
4
4
K
5
5
5
5
5
T
6
6
6
6
6
U
7
7
7
7
7
D
9
9
9
9
9
FM
0
0
0
0
0
C
-
-
-
-
-
RC
=
=
=
=
=
WT
2
2
2
2
2
S
8
8
8
8
8
F
(4)
Adjust the distance between the unit and the
opening in the ceiling to give clearances of 15
mm in the front and back directions and 70 mm in
the right and left directions so that the height
between the bottom surface of the flange of the
unit and the bottom surface of the ceiling is 37
mm, and the air-intake side is 5 mm. To check
these dimensions for positioning the unit, use the
installation gauge which is taped on the unit. (Fig.
3-10)
(5)
Confirm all clearances with the installation gauge,
as follows:
●
Between each side of the unit and the opening
of the ceiling:
15 mm
70 mm
●
Between bottom of unit flange and ceiling
material:
5 mm (2 corners)
37 mm (2 corners)
Improper clearance can lead to poor mounting of the
ceiling panel, causing condensation and dripping. (Fig.
3-10)
3-3. Installing the Drain Piping
(1)
Prepare a standard hard PVC pipe (O.D. 32 mm)
for the drain and use the supplied drain hose and
hose band to prevent water leaks.
The PVC pipe must be purchased separately.
The transparent drain pipe allows you to check
drainage. (Fig. 3-11)
Tighten the hose clamps so
their locking nuts face
upward. (Fig 3-11)
(2)
After checking the drainage, wrap the supplied
packing and drain pipe insulator around the pipe,
then secure it with the supplied clamps.(Fig. 3-12)
Make sure the drain pipe has a downward gradient
(1/100 or more) and that there are no water traps.
Fig. 3-10
Fig. 3-11
Fig. 3-12
Drain insulator (supplied)
Clamps (supplied)
0046_X_I
CAUTION
NOTE
Hose band (supplied)
Hard PVC pipe
(not supplied)
Packing (supplied)
Clamps (supplied)
To be installed
at the site
gap
0774_X_I
Transparent drain pipe
37
70
5
Installation gauge
15
0773_AS_I
















































