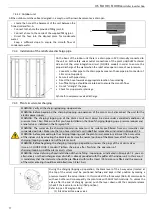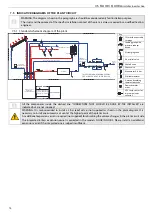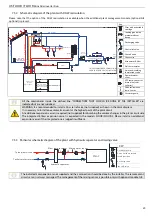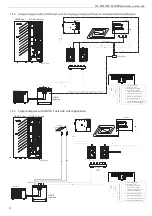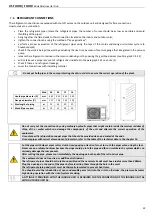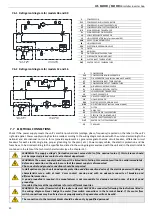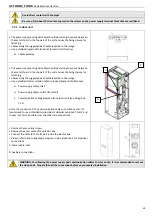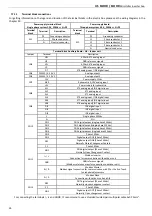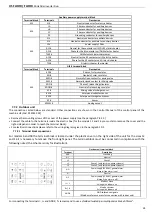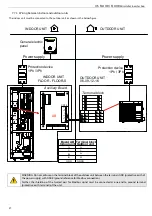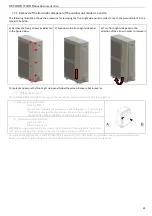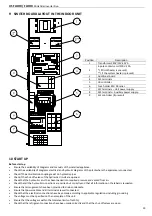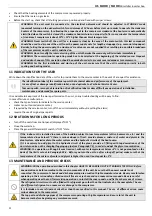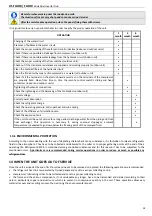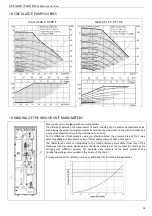
US FLOOR / FLOOR
Minichiller inverter Duo
21
7.5.4
Sample diagram with FLOOR-S unit with Solar Application
7.5.5
FLOOR Door
FLOOR Contents
FLOOR
High side
FLOOR
High side
FLOOR-S Door FLOOR-S Contents
room sensor
controls/signals
Wi-SA Regulation
bus
bus
Manifold
with
separator
Outdoor Unit
Outdoor Unit
Safety drainage
Solar Panel
DHW Solar
Safety drainage
UC 300 MHE
UC 300 MHE
CONTROL
CONTROL
A.
From the plant (1”M)
B.
To the plant (1”M)
C.
Water supply inlet (3/4”M)
D.
The user DHW-R (3/4”M)
I.
Liquid line (see Paragraph 15.3)
L.
Gas line (see Paragraph 15.3)
F.
To the solar plant (3/4”M)
E.
From the solar plant (3/4”M)
FLOOR
FLOO
R-S
FLOO
R / FLOO
R-S with boil
er k
it
I
L
G.
From the boiler (3/4”M) (optional)
H.
To the boiler (3/4”M) (optional)
A.
From the plant (1”M)
B.
To the plant (1”M)
C.
Water supply inlet (3/4”M)
D.
The user DHW-R (3/4”M)
I.
Liquid line (see Paragraph 15.3)
L.
Gas line (see Paragraph 15.3)
F.
To the solar plant (3/4”M)
E.
From the solar plant (3/4”M)
FLOOR
FLOO
R-S
FLOO
R / FLOO
R-S with boil
er k
it
I
L
G.
From the boiler (3/4”M) (optional)
H.
To the boiler (3/4”M) (optional)
Содержание FLOOR-S
Страница 2: ......
Страница 57: ......
Страница 58: ......
Страница 59: ......
Страница 60: ...9120488 02 12 2016 bit ly rdzwebsite ...











