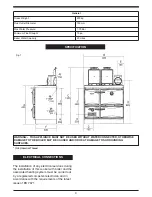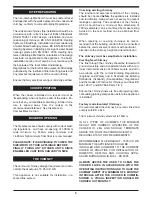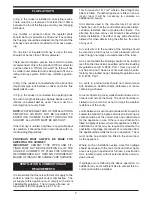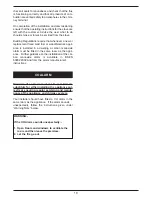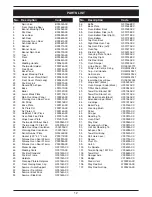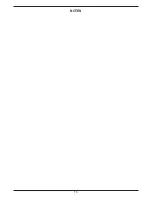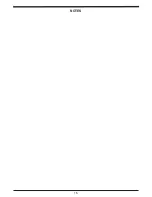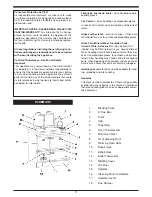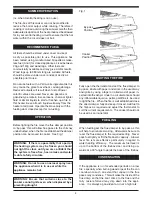
The non-combustible hearth must be solid and level
and together with the walls adjacent to the cooker and
chimney, conform to current Building Regulations.
The cooker and chimney flue installation should be in
accordance with current issues of British Standards
BS EN 15287-1:2007 design, installation and com-
missioning of chimneys. BS EN 14336:2004: Heating
Systems in Buildings. Installation and commissioning
of water based heating systems. BS EN 12828: 2003;
Heating Systems in Buildings. Design of water based
heating systems. BS EN 12831: 2003; Heating Sys-
tems in Buildings. Method for calculation of the design
heat load. As applicable to the appliance. The boiler
installation section must also be in accordance with
the byelaws of the local Water Undertaking,
Regulations for the Electrical Equipment of Buildings
published by the Institute of Electrical Engineers and
any relevant requirements of the Local Authority.
Ensure that any electrical wiring is correctly earthed.
When the cooker is installed in a recess it must be
‘freestanding’ and not built-in solid at the sides. En-
sure that any combustible material e.g. kitchen furni-
ture is spaced away from the cooker to the
recommended distances. See Clearance to
Combustibles Section.
The fireplace recess should comply with current build-
ing regulations, and have an opening of 1,080mm
wide minimum, by 343mm deep minimum and
1,680mm high minimum from floor is recommended.
PLEASE NOTE: IT IS ADVISABLE TO CHECK THE
SIZE/WIDTH OF YOUR APPLIANCE BEFORE
FINALLY FIXING ANY KITCHEN UNITS SINCE
ENAMELLED CAST IRON CAN VARY IN SIZE.
The minimum chimney draught requirement at nomi-
nal total heat output is 15 Pa/.06” WG.
This appliance is not suitable for installation in a
shared flue system.
SITE PREPARATION
COOKER POSITION
BUILDERS OPENING
THE CHIMNEY
Checking existing chimney
The internal and external condition of the chimney
should be checked
before
the appliance is installed
and rectification made where necessary to prevent
leakage or porosity. The soundness of the chimney
which should have a minimum flue dimension of
150mm diameter can be confirmed by smoke testing
Advice on the test method can be obtained from
HETAS.
When repairing or re-using chimneys its recom-
mended that the building control office be consulted
before the commencement of work with particular
attention to the chimney height and its termination.
The chimney must be swept before installation.
Erecting New Chimney
The flue through the chimney should be formed with
pre-cast moisture and acid-resistant liners with a min-
imum internal dimension of 185mm square and all in
accordance with the current Building Regulations
(England and Wales) and in Scotland the Building
Standards (Scotland) (Consolidation) Regulations
and the Codes of Practice for chimneys and flues BS.
6461 Part 1 and BS 7566 Parts 1 to 4.
Ensure the chimney liners are free of projecting inter-
nal building jointing composition before the appliance
is installed.
Factory made Insulated Chimneys
It is recommended the chimney be ceramic lined and
comply with BS. 4543.
The minimum chimney diameter is 150mm.
IN ALL TYPES OF CHIMNEYS THE MINIMUM
HEIGHT FOR CORRECT OPERATION OF THE
COOKER IS 4.8m AND SHOULD TERMINATE
ABOVE THE ROOF IN ACCORDANCE WITH
REGIONAL STATUTORY REQUIREMENTS.
RECOMMENDED FLUE DRAUGHT - 15Pa/.06” WG
MINIMUM. THE APPLIANCE SHOULD BE
INSTALLED AND CONFORM TO THE CURRENT
CODES OF PRACTICE FOR INSTALLATION OF
DOMESTIC HEATING AND COOKING APPLI-
ANCES BURNING SOLID FUEL - BS 8303.
ALWAYS ADVISE THE USER TO CLEAN THE
COOKER FLUES IN ACCORDANCE WITH THE
OPERATING INSTRUCTIONS AND TO HAVE THE
CHIMNEY SWEPT AT A MINIMUM OF 6 MONTHLY
INTERVALS AFTER THE COOKER IS COMMIS-
SIONED. A VISUAL INSPECTION SHOULD BE
CARRIED OUT MONTHLY.
5
Содержание 370 SFW
Страница 11: ...11 EXPLODED VIEW ...
Страница 13: ...13 NOTES ...
Страница 14: ...NOTES 14 ...
Страница 15: ...15 NOTES ...
Страница 29: ...13 NOTES ...
Страница 30: ...14 NOTES ...
Страница 31: ...15 NOTES ...




