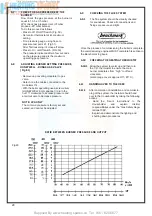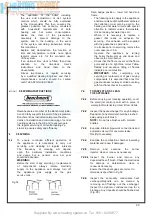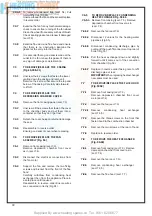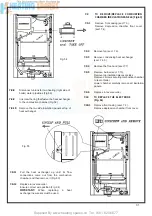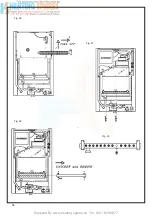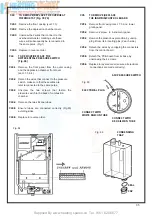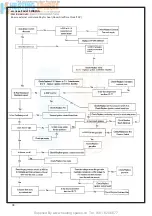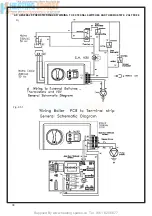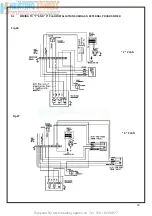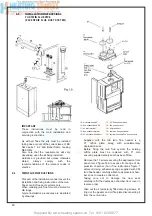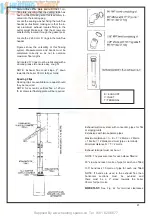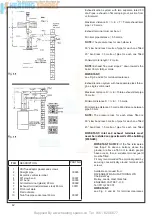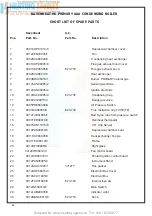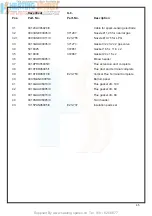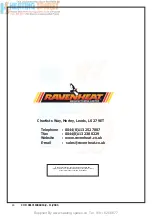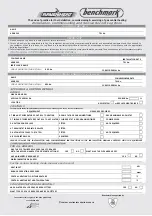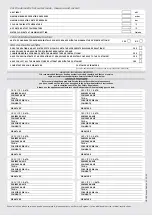
Supplied By www.heating spares.co Tel. 0161 620 6677
42
ITEM
DESCRIPTION
PART NO
1
2
3
4
5
6
7
8
9
10
CSI fl ue adaptor gasket and screws
Straight pipe
Eccentric vertical terminal
90º slow bend
45º bend
Air inlet terminal (plastic) 80 mm
Exhaust terminal (stainless steel) 80 mm
Pitch roof slate
Flat roof slate
Twin fl ue pipe socket seal 60 mm
30005
30001
30003
30009
30011
30007
Exhaust/suction system with two separate rated 80
dia. Pipes - exhaust on fl at or sloping roof, suction from
vertical wall
Maximum distance D = I + E + T = Total exhaust/inlet
pipe = 20 metre
Exhaust terminal must not be cut
Min inlet pipe distance = 0.5 metre
NOTE:
The pressure loss for each elbow is
90° slow bend less 3 metre of pipe for each one fi tted
45° bend less 1.5 metre of pipe for each one fi tted
Minimum total length = 2 metre
NOTE:
Exhaust fl ue must slope 2° down towards the
boiler 35 mm fall per metre
IMPORTANT:
see Fig. 6 and 42 for terminal clearances
Exhaust/suction system with two separate pipes throu-
gh a single vertical wall
Maximum distance D = I + E = Totale exhaust/inlet pipe
18 metre
Minimum distance D = I + E = 1.5 metre
Min inlet pipe distance 0 5 metre Min distance between
pipe 50 mm
NOTE:
The pressure loss for each elbow fi tted is
90° slow bend less 3 metre of pipe for each one fi tted
45° bend less 1.5 metre of pipe for each one fi tted
IMPORTANT:
inlet and exhaust terminals must
never be installed on opposite walls of the building
(PrEN483)
IMPORTANT
NOTICE:
If the fl ue terminates
less than 2 M. above a balcony, above the
ground, or above a fl at roof to which people
have access, then a suitable terminal guard
must
be
fi tted
Fit only recommended fl ue terminal guard by
securing concentrically around terminal with
screws
Available on request from:
RAVENHEAT MA NUFACTURING LTD
Chartists
Way
Morley, Leeds, West Yorkshire
ENGLAND LS27 9ET - U.K
Tel (0113) 252 007
IMPORTANT:
see Fig. 6 and 42 for terminal clearances
Содержание HE Primary AAA
Страница 16: ...Supplied By www heating spares co Tel 0161 620 6677 17 Fig 18...
Страница 31: ...Supplied By www heating spares co Tel 0161 620 6677 Fig 58 32 Fig 56 Fig 57...
Страница 33: ...Supplied By www heating spares co Tel 0161 620 6677 34 Fig 60 Fig 61 Fig 62 Fig 63...
Страница 36: ...Supplied By www heating spares co Tel 0161 620 6677 Section 9 ELECTRICAL SYSTEM DIAGRAM Fig 94 37...
Страница 42: ...Supplied By www heating spares co Tel 0161 620 6677 section 10 EXPLODED PARTS DIAGRAM 43...

