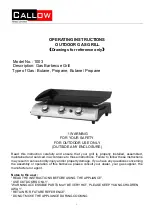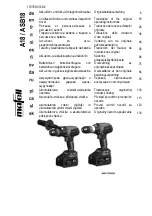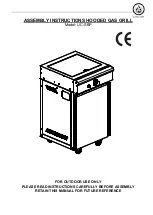
46 –
TANDEM
®
SYSTEM
CONSTRUCTION OF OUTDOOR LIVING COMPONENTS WITH THE TANDEM MODULAR GRID
TANDEM MODULAR GRID
It is important to note that the units to be constructed must always be
straight and have corners (inner and outer) forming a 90° angle . Therefore,
making a corner is a common element in all construction plans . You can
also refer to the plan view detail (page 43) to see how to make a 90°
corner, taking into account the modular design of Tandem veneers and
grids . When building the wood frame, keep in mind that you have to install
Tandem grids . The flexibility of the grid means that you can install it
in either direction, horizontally or vertically .
You have to cut the grids when the unit you’re building is smaller in size
(height or length) than a complete grid of 28" or 42 1/2" . It may be helpful
to decide the direction of the grid so as to minimize cuts . To cut a grid,
use any suitable tool like a grinder or bolt cutters .
To avoid making cuts in the veneers, simply follow the dimensions based
on the modular design of the veneers shown in the previous tables .
VERTICAL
INSTALLATION
1080 mm
(42 1/2 in)
1080 mm
(42 1/2 in)
720 mm
(28 3/8 in)
720 mm
(28 3/8 in)
HORIZONTAL
INSTALLATION
DETAIL 1
















































