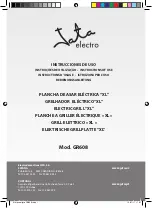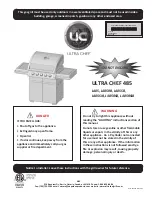
14 –
TANDEM
®
SYSTEM
BUILDING A RETAINING WALL
OUTER CORNER –
LAFITT OR MELVILLE TANDEM WALL
PRINCIPLES
An outer corner is created using veneer units with the textured
end out .
These units are reversible to form both left and right corners .
For each course, the veneer that forms the corner is affixed
to the structural unit using corner connectors designed
specifically for this purpose . It is simply of question of
alternating the placement of units from one course to the next .
We recommend adhering the elements used to make the corner
of each row using Permapro concrete adhesive .
OUTER CORNER DETAIL –
90 mm LAFITT OR MELVILLE TANDEM WALL
There are three ways of building a corner:
Option 1
Use corner veneer unit with a textured end B uncut, and begin
the wall perpendicularly leaving an empty space that will be
backfilled with clean stone
Option 2
Use corner veneer unit with a textured end C or D, uncut,
attached to structural unit A cut in half .
Option 3
Use corner veneer unit with a textured end B, C or D, cut at
222 mm (8 3/4") and begin the wall perpendicularly, pressing it
up against the existing wall . Gently hammer the freshly cut side
to obtain a similar finish as the other sides .
1
ST
ROW
OPTION 1
OPTION 2
OPTION 3
2
ND
ROW
Corner connector
Corner connector
Corner connector
Corner connector
Backfilled with clean stone
Backfilled with clean stone
Veneer unit B, C or D
cut at 222 mm
Corner connector
Structural unit
Veneer unit with textured end
Veneer unit C and D
with a textured end, uncut
Veneer unit B
with textured end
Structural unit A
cut in half















































