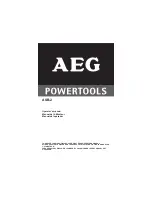
TANDEM
®
SYSTEM
–
55
CONSTRUCTION OF OUTDOOR LIVING COMPONENTS WITH THE TANDEM MODULAR GRID
BUILDING PRIVACY WALLS AND FENCES
When you’re building a fence or when you want to hide or conceal various
pieces of equipment (e .g . pool filter, heat pump) or utility items (e .g . trashcans
or storage bins), the Tandem modular grid system is just what you need .
Fencing is mostly built with treated wood posts (structural, select quality) supported
by cast-in-place concrete foundations (Sonotubes) for the main structure . An intermediate
structure in treated wood boards is then installed between the posts to attach the fence
components of Tandem modular grids and veneers . A shelf angle is fixed to the base of
the structure to provide continuous support for the weight of the veneers . The shelf angle
(2 1/2
"
× 2 1/2
"
× 8
'
) is attached to the base of the structure (wood poles and boards
forming the stringer) with suitable screws (#10 x 3 1/2
"
) every 200 mm (8
"
) . This shelf
angle can be cut to the size of the unit under construction .
The wooden structure between the posts, combined with the shelf angle, supports
the weight of the walls and transfers it to the foundations . Fences and privacy walls
must rest on pillars (Sonotubes) and concrete foundations to transfer the weight of
the walls to the ground . The foundations are also necessary to prevent the walls
from collapsing due to the force of the wind .
The dimensions of the foundations in this guide were calculated to respect the
weight-bearing capacity of the soil and to limit irregular subsidence that could lead
to distortions in the wall . Calculations were made for soil conditions of low weight-bearing
capacity . For different soil conditions, we recommend consulting a qualified engineer .
The foundation must be built to withstand local frost conditions . The depth of frost in this
guide is 1 .8 m (6') . The use of screw piles is not recommended for this type of application .
Privacy walls are made with the same main structure to which
a perpendicular section is added to obscure non-aesthetic items .
The maximum height of a fence or a privacy wall is limited to 1 .8 m (6 ft) .
The maximum length of a wall facade between posts is 2 .4 m (8 ft) .
The unit can be built to display its aesthetic appearance on one side
or both sides simultaneously .
The wood frame must integrate a bracing panel such as a sheet of 12 mm (1/2
"
)
treated plywood to provide a continuous attachment area and stabilize the structure
to withstand loads . To finish the walls, attach a cap on top of the wood frame, either
in concrete (sizes to be decided on site) or metal (custom bent by a specialized company) .
Esplanade coping and Tandem Melville steps can be used to finish the top of a fence
or privacy wall .
The capping unit is fixed with a suitable concrete adhesive spread on the wooden
structure and the top of veneers . It may be useful to fix the wooden structure
to the concrete cap with a metal attachment to provide additional wind protection .
PRIVACY WALL
PRIVACY WALL ON CONCRETE
PILLAR (SONOTUBE) – CONSTRUCTION
DETAILS OF WOODEN STRUCTURE














































