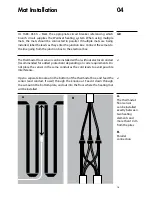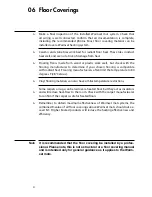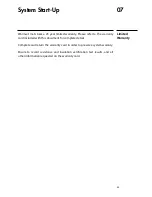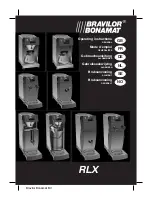
9
01 Before Beginning
In many applications, Warmset mats can be used as primary heat.
When installing Warmset mat systems, the local environment and
desired results should be considered.
Consider how much heat will be needed to counteract the heat loss
of the space, and try to insulate as effectively as possible.
Make a sketch of the room including all appropriate measurements. These
measurements should be made from wall to wall. Measurements should in-
clude the location and size of major obstacles and installations such as cab-
inets, bathtubs, toilets, etc. Determine the total area to be covered by the
Warmset mat by subtracting the area covered by these built-ins from the total
area of the room.
When planning your installation, consider the following:
Heat will not radiate well beyond roughly 1-1/2” on either side of the
heating ribbon. To avoid cold-spots, consistent coverage is important.
Heating ribbon must not be installed within 2” of a built-in such as a counter
or vanity.
Be sure not to install heating ribbon underneath cabinets or furniture
with no
fl
oor clearance. Excessive heat build-up can cause damage.
Do not place the heating ribbon within 4” of other wiring or piping.
When placing heating ribbon, be sure it will not be covered by trim.
The heating ribbon must be completely embedded in self-leveling com-
pound and thinset. Only power leads may exit.
All Warmset Mat mats have a width of 20”.
A gap of 4 to 6” around the edges of the
fl
oor should be maintained. This gap is
accounted for by calculating 90% of the total measured square footage. To
fi
nd
this value, simply multiply the total square footage found in part 1.1 by 0.9. Use
this result to determine the required Warmset mat sizes for the project.
>
1.1
>
>
>
>
>
>
>
1.2











































