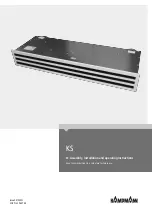
12
AHU Kit – Installation Instructions – 07/2023
General information and safety notes
1
Density limit diagrams
The following diagrams roughly demonstrate the relation between the amount of refrigerant
charged for the relevant R32 PACi or PACi NX outdoor units ([m
c
]) and the required minimum
installation space floor area.
AHU units
For the AHU units, the density limit diagram shows three different “Density Limit Lines”, where each
line applies to a different indoor / AHU unit installation height and installation orientation (horizontal/
vertical) as follows:
Installation height of indoor unit (h
0
)
Indoor unit type
Density limit
line
h
0
≥ 2.2 m
AHU unit (horizontal installation)
Line 1
1.8 m ≤ h
0
< 2.2 m
AHU unit (horizontal installation)
Line 2
h
0
< 1.8 m
AHU unit (vertical installation)
Line 3
h
0
≥ 2.2 m
Indoor unit
Indoor unit
Indoor unit
In the ceiling
In the ceiling
In the room
In a false ceiling with change in ceiling
height
1.8 m ≤ h
0
< 2.2 m
0.25 m ≤ h
0
< 1.8 m
2.0
1.5
1.0
1.22
7.90
0.5
0.0
3.0
4.0
2.5
3.5
5.0
5.5
6.0
6.5
7.0
7.5
8.0 8.5
4.5
0
50
100
150
200
250
300
350
400
500
450
550
[A
min
]: minimum indoor floor area (m
2
)
[m
c
]: refrigerant charge (kg) of the outdoor unit
Line 3
Line 2
Line 1
Содержание PAW-160MAH3M
Страница 2: ...Notes...
Страница 90: ...90 AHU Kit Installation Instructions 07 2023 Parameter settings 9 Notes...
Страница 91: ...Notes...


































