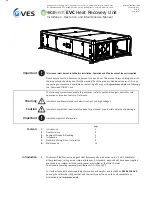
OPI-POWER LIFT HF 7000-8000-V1.0-EN
35
1
2
3
4
7
5
6
2
General assembly view without riser extension
021
1 Cross-beam
5 Operating column
2 Riser
6 Short lifting arm
3 Long lifting arm
7 Counter
4 Operating unit
A foundation must be made according to the “Foun-
dation plan” regulations. Also a level, set up surface
must be ensured for the lift so there is continuous
contact between the lift and the concrete floor.
Anchoring
022
1 Column
2 Base plate
3 Safety anchor
• To reach a higher level of protection against hu-
midity from the workshop floor, a thin PE foil should
be put between the workshop floor and column
base plate before anchors are placed. Also, the
gap between the base plate and workshop floor
should be silicone sprayed after anchoring.
• Lift the cross-beam that is fastened to a column
and fasten to the opposite side. Hydraulic lines
are marked in colours thereby making them easy
to connect.
Fig. symbolic
When installing the lift, toler-
ances to a max. 1.5% (in the
arrow direction) are permit-
ted.
Fig. symbolic
After hanging in the lifting
arm and aligning the lift, the
height difference of the lifting
arms may be 20 mm due to
manufacturing tolerances.
•
Holes for floor anchoring are to be placed through
the holes in the base plates.
Clean the bore holes by blowing them out with
air. Insert safety anchors into the holes.
The manufacturer recommends e.g. Hilti injection
anchors, Liebig heavy duty anchors, or similar an-
chors from other manufacturers, with approval
and in compliance with their specifications.
Before anchoring the lift, check whether the con-
crete is of quality min. C20/25 up to the finishing
level of the completed floor. In this case, deter
-
mine the anchor length from the “Selection of
anchor length without floor covering (in appen
-
dix) data sheet. If there is a floor covering (tiles,
screed) on the weight bearing concrete, the
thickness of this covering must be determined. Af-
terwards, then determine the anchor length from
the “Selection of anchor length without floor cov
-
ering (in appendix) data sheet.
•
Position and exactly align the lift and lift columns
using a bubble level.
• The base plates are also to be supported with suit-
able underlays (thin metal strips) to ensure precise
vertical set up and contact between the base
plate and the floor.
• Tighten the anchors using a torque wrench.
!
Each anchor must be able to be tightened to
the torque specified by the manufacturer. Safe
operation of the lift is not guaranteed with a low-
er torque.
• Depending on the anchor type, the domed wash-
er will lay flat on the base plate when the anchor
has been tightened to the required torque. This is
an indication that the anchor connection is secure.
Содержание POWER LIFT HF 7000
Страница 2: ...2 OPI POWER LIFT HF 7000 8000 V1 0 EN...
Страница 4: ......
Страница 20: ...20 OPI POWER LIFT HF 7000 8000 V1 0 EN...
Страница 21: ...OPI POWER LIFT HF 7000 8000 V1 0 EN 21...
Страница 22: ...22 OPI POWER LIFT HF 7000 8000 V1 0 EN...
Страница 23: ...OPI POWER LIFT HF 7000 8000 V1 0 EN 23...
Страница 54: ......
Страница 66: ...66 OPI POWER LIFT HF 7000 8000 V1 0 EN SPX 280 Unit USA...
Страница 67: ...OPI POWER LIFT HF 7000 8000 V1 0 EN 67 SPX Unit USA...
Страница 68: ...68 OPI POWER LIFT HF 7000 8000 V1 0 EN Cross beam 240SLK05840_1 07 09 2018...
Страница 70: ...70 OPI POWER LIFT HF 7000 8000 V1 0 EN Cylinder K HF7000 HF8000 240SLK02501_2...
Страница 71: ...OPI POWER LIFT HF 7000 8000 V1 0 EN 71 Cylinder F HF7000 HF8000 240SLK02602_2...
















































