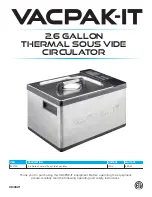
18
Vent Pipe Installation
Chapter 4. – Installation
Horizontal Vent Termination- PVC/CPVC Materials Only
• As illustrated on the right, make sure to keep a distance of 3'
(0.9m) or wider between the intake and exhaust when installing
the vent piping.
* If 3' (0.9m) remote distance between Intake and Exhaust cannot
be ensured, the installation can be carried out only in the
installation method shown in page 20.
• The PVT-HL termination may be used in place of elbows as
the horizontal vent terminations. It is not necessary to use vent
screens
with the PVT-HL termination.
• Terminate at least 12" (300mm) above grade or above snow line.
• Terminate at least 7' (2.1m) above a public walkway, 6' (1.8m)
from the combustion air intake of any appliance, and 3' (0.9m)
from any other building opening, gas utility meter, service regula-
tor etc.
• Terminate at least 3' (0.9m) above any forced air inlet within 10'
(3m) , 1' (0.3m) below, 1' (0.3m) horizontally from or 1' (0.3m)
above any door, window, or gravity air inlet into any building per
National Fuel Gas Code ANSI Z223.1/NFPA 54.
• Slope the horizontal vent 1/4" upwards for every 12" (300mm)
toward the termination.
• Use a condensation drain if necessary.
• In the Commonwealth of Massachusetts a carbon monoxide
detector is required for all side wall horizontally vented gas fuel
equipment. Please refer to Technical Bulletin TB 010606 for full
installation instructions.
Vertical Vent Termination- PVC/CPVC Materials Only
• As illustrated on the right, make sure to keep a distance of 3'
(0.9m) or wider between the intake and exhaust when installing the
vent piping.
• Terminate at least 6' (1.8m) from the combustion air intake of any
appliance, and 3' (0.9m) from any other building opening, gas utility
meter, service regulator etc.
• Enclose exterior vent systems below the roof line to limit
condensation and protect against mechanical failure.
• When the vent penetrates a floor or ceiling and is not running in a
fire rated shaft, a firestop and support is required.
• When the vent termination is located not less than 8' (2.4m) from
a vertical wall or similar obstruction, terminate above the roof at
least 2' (0.6m), but not more than 6' (1.87m), in accordance with the
National Fuel Gas Code ANSI Z223.1/NFPA 54.
• Provide vertical support every 3' (0.9m) or as required by the vent
pipe manufacturer’s instructions.
• A short horizontal section is recommended to prevent debris from
falling into the water heater.
• When using a horizontal section, slope the horizontal vent 1/4"
upwards for every 12" (300mm) toward the
termination to drain condensate.
When choosing intake and exhaust terminations, you must use the same
type of elbow (i.e. both 90° elbows). This will help with proper combustion
by putting both terminations in the same pressure zone.
When choosing intake and exhaust terminations, you must
use the same type of elbow (i.e. both 90° elbows).
This will help with proper combustion by putting both
terminations in the same pressure zone.
Vent Pipe Installation (DV-Direct Vent)
Exhaust
Intake
**1' (0.3m) Minimum
Hanger
Straps
3" Min
Insert Vent Screen* in End of 90 Elbow
* Not supplied with water heater, order separately.
**1' (0.3m) Minimum recommended, but not required.
Slope vent Upwards
AUTODESK � � � � � � � � � �
AUTODESK �
�
�
�
�
�
�
�
�
�
AUTODESK ��
� �
��
� �
��
AUTODESK �
�
�
�
�
�
�
�
�
�
Exhaust
Intake
Slope vent Upwards
**1' (0.3m) Minimum
Hanger
Strap
Firestop
Support
Firestop/Support
Storm
Collar
Roof
Flashing
Insert Vent
Screen* in
End of 90
Elbow
Firestop
Roof
Flashing
Storm
Collar
12" over maximum
snow level
or 24", whichever
is greater.
3ft. Min.
12" over minimum
snow level or 24",
whichever is
greater.
* Not supplied with water heater, order separately.
**1' (0.3m) Minimum recommended, but not required.
AUTODESK � � � � � � � � � �
AUTODESK �
�
�
�
�
�
�
�
�
�
AUTODESK ��
� �
��
� �
��
AUTODESK �
�
�
�
�
�
�
�
�
�
















































