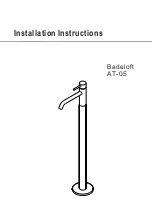
21
Vent Pipe Installation
Chapter 4. – Installation
Horizontal Vent Termination- PVC/CPVC Materials Only
• A tee, the PVT-HL termination may be used for the vent
termination. It is not necessary to use vent screens with the PVT-
HL termination.
• Terminate at least 12" (300mm) above grade or above snow line.
• Terminate at least 7' (2.1m) above a public walkway, 6' (1.8m)
from the combustion air intake of any appliance, and 3' (0.9m)
from any other building opening, gas utility
meter, service regulator etc.
• Terminate at least 3' (0.9m) above any forced air inlet within 10'
(3m) , 4' (1.2m) below, 4' (1.2m) horizontally from or 1' (0.3m)
above any door, window, or gravity air inlet into any
building per National Fuel Gas Code ANSI Z223.1/NFPA 54.
• Slope the horizontal vent 1/4" upwards for every 12" (300mm)
toward the termination.
• Use a condensation drain if necessary.
• In the Commonwealth of Massachusetts a carbon monoxide
detector is required for all side wall horizontally vented gas fuel
equipment.
Vertical Vent Termination- PVC/CPVC Materials Only
• Terminate at least 6' (1.8m) from the combustion air intake of
any appliance, and 3' (0.9m) from any other building opening, gas
utility meter, service regulator etc.
• Enclose exterior vent systems below the roof line to limit
condensation and protect against mechanical failure.
• When the vent penetrates a floor or ceiling and is not running in
a fire rated shaft, a firestop and support is required.
• When the vent termination is located not less than 8' (2.4m) from
a vertical wall or similar obstruction, terminate above the roof at
least 2' (0.6m), but not more than 6' (1.87m), in accordance with
the National Fuel Gas Code ANSI Z223.1/NFPA 54.
• Provide vertical support every 3' (0.9m) or as required by the
vent pipe manufacturer's instructions.
• A short horizontal section is recommended to prevent debris from
falling into the water heater.
• When using a horizontal section, slope the horizontal vent 1/4"
upwards for every 12" (300mm) toward the termination to drain
condensate.
Provide adequate combustion air so as to not create
negative pressure within the building.
• Provide two permanent openings to allow circulation of
combustion air.
• Make each opening 199 (NRCP111) or 180 (NRCP98) square
inches if they provide indoor air, or 50 square inches for outdoor air.
• If the unit is installed in a mechanical closet, provide a 24"
(600mm) clearance in front of the unit to the door.
• If combustion air will be provided through a duct, size the duct to
provide 60 cubic feet of fresh air per minute.
*
When supplying combustion air from the indoors (SV-CK-3 Conversion Kit is required)
Vent Pipe Installation (SV-Non Direct Vent)
Exhaust
Intake Inlet screen
90 Elbow
Slope vent Upwards
**1' (0.3m) Minimum
Hanger
Straps
Insert Vent
Screen* in
Each End
of Tee
3" Min
* Not supplied with water heater, order separately.
**1' (0.3m) Minimum recommended, but not required.
AUTODESK � � � � � � � � � �
AUTODESK �
�
�
�
�
�
�
�
�
�
AUTODESK ��
� �
��
� �
��
AUTODESK �
�
�
�
�
�
�
�
�
�
Exhaust
Intake
Inlet screen
90 Elbow
Slope vent
Upwards
**1' (0.3m) Minimum
Hanger
Strap
Firestop
Support
Firestop/Support
Storm
Collar
Roof
Flashing
Vent Screen *
Screen* in
End of 90 Elbow
* Not supplied with water heater, order separately.
**1' (0.3m) Minimum recommended, but not required.
AUTODESK � � � � � � � � � �
AUTODESK �
�
�
�
�
�
�
�
�
�
AUTODESK ��
� �
��
� �
��
AUTODESK �
�
�
�
�
�
�
�
�
�
10" (250mm)
20" (500mm)
Openings supplying indoor air
10" (250mm)
20" (500mm)
AUTODESK � � � � � � � � � �
AUTODESK �
�
�
�
�
�
�
�
�
�
AUTODESK ��
� �
��
� �
��
AUTODESK �
�
�
�
�
�
�
�
�
�
















































