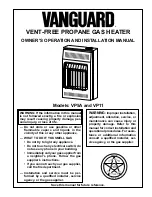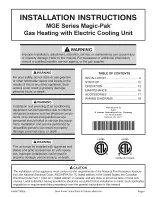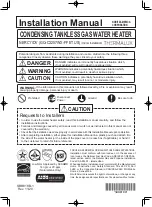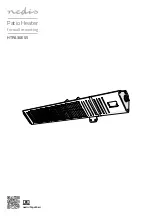
25
Gas Supply Piping
Chapter 4. – Installation
Pipe
size
Length (ft)
10'(3m)
20'(6m)
30'(9m)
40'(12m)
50'(15m)
60'(18m)
70'(21m)
80'(24m)
90'(27m)
100'(30m) 125'(37.5m)
3/4˝
360
247
199
170
151
137
126
117
110
104
92
1˝
678
466
374
320
284
257
237
220
207
195
173
1-1/4˝
1390
957
768
657
583
528
486
452
424
400
355
1-1/2˝
2090
1430
1150
985
873
791
728
677
635
600
532
2"
4020
2760
2220
1900
1680
1520
1400
1300
1220
1160
1020
2 1/2"
6400
4400
3530
3020
2680
2430
2230
2080
1950
1840
1630
3"
11300
7780
6250
5350
4740
4290
3950
3670
3450
3260
2890
4"
23100
15900
12700
10900
9660
8760
8050
7490
7030
6640
5890
Pipe
size
Length (ft)
10'(3m)
20'(6m)
30'(9m)
40'(12m)
50'(15m)
60'(18m)
70'(21m)
80'(24m)
90'(27m)
100'(30m) 125'(37.5m)
1/2˝
454
312
250
214
190
172
158
147
138
131
116
3/4˝
949
652
524
448
397
360
331
308
289
273
242
1˝
1787
1228
986
844
748
678
624
580
544
514
456
1-1/4˝
3669
2522
2025
1733
1536
1392
1280
1191
1118
1056
936
1-1/2˝
5497
3778
3034
2597
2302
2085
1919
1785
1675
1582
1402
2"
10588
7277
5844
5001
4433
4016
3695
3437
3225
3046
2700
2 1/2"
16875
11598
9314
7971
7065
6401
5889
5479
5140
4856
4303
3"
29832
20503
16465
14092
12489
11316
10411
9685
9087
8584
7608
4"
43678
30020
24107
20632
18286
16569
15243
14181
13305
12568
11139
Pipe
size
Length (ft)
10'(3m)
20'(6m)
30'(9m) 40'(12m) 50'(15m) 60'(18m) 80'(24m) 100'(30m) 125'(38m) 150'(45m)
175'(53m) 200'(60m) 250'(76m)
1/2˝
275
189
152
129
114
103
96
89
83
78
69
63
55
3/4˝
567
393
315
267
237
217
196
185
173
162
146
132
112
1˝
1071
732
590
504
448
409
378
346
332
307
275
252
213
1-1/4˝
2205
1496
1212
1039
913
834
771
724
677
639
567
511
440
1-1/2˝
3307
2299
1858
1559
1417
1275
1181
1086
1023
976
866
787
675
2˝
6221
4331
3465
2992
2646
2394
2205
2047
1921
1811
1606
1496
1260
Gas Line Sizing for a Noritz Condensing Tankless Gas Water Heater
Table 2. For 8" WC ~ 10.5" WC initial supply pressure
Table 1. For Less than 8" WC initial supply pressure
Table 3. Maximum Undiluted Propane (LP) Delivery Capacity in Thousands of Btu/h (0.5" WC Pressure Drop)
Maximum Natural Gas Delivery Capacity (0.5" WC Pressure Drop)
Maximum Natural Gas Delivery Capacity (3.0" WC Pressure Drop).
Contact the Gas Supplier for Btu/Cubic Ft. of the Supplied Gas. 1000 BTU/Cubic Ft. is a Typical Value
** For reference only. Please consult gas pipe manufacturer for actual pipe capacities
.
** For reference only. Please consult gas pipe manufacturer for actual pipe capacities.
Instructions
1. Size each outlet branch starting from the furthest using the Btu/h
required and the length from the meter.
2. Size each section of the main line using the length to the furthest outlet
and the Btu/h required by everything after that section.
Sample Calculation
Outlet A: 45' (13.5m) (Use 50' (15m)), 50,000 Btu/h requires 1/2”
Outlet B: 40' (12m), 65,000 Btu/h requires 1/2”
Section 1: 45' (13.5m) (Use 50' (15m)), 115,000 Btu/h requires 3/4”
Outlet C: 30' (9m), 35,000 Btu/h requires 1/2”
Section 2: 45' (13.5m) (Use 50' (15m)), 150,000 Btu/h requires 3/4”
Outlet D: 25' (7.5m) (Use 30' (9m)), 25,000 Btu/h requires 1/2”
Section 3: 45' (13.5m) (Use 50' (15m)), 175,000 Btu/h requires 1”
Outlet E: 25' (7.5m) (Use 30' (9m)), 199,000 Btu/h requires 3/4”
Section 4: 45' (13.5m) (Use 50' (15m)), 374,900 Btu/h requires 1-1/4
”
















































