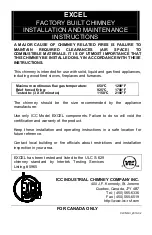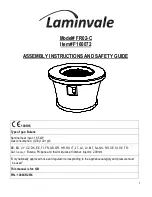
EN
W415-1739 / C / 08.03.17
11
Dynamic Heat Control™ installation
4.1 high limit switch installation
1.) Remove jumper plug from control board (marked “X4”)
and install plug with spade connectors to the control
board. Discard the original jumper plug.
Control Board
Wire Harness
Wire Harness
Plug with spade
connectors
“X4”
Bracket Install
Location
access side
!
WARNING
• High Limit Switch installation is MANDATORY. Failure to correctly install will cause a fire hazard.












































