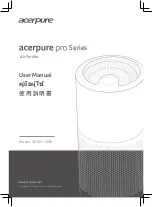
5
2. Installation location
Fig. 2-4
Fig. 2-8
Fig. 2-9
Fig. 2-10
Fig. 2-11
Fig. 2-12
Fig. 2-13
Fig. 2-14
Fig. 2-15
Fig. 2-7
Fig. 2-6
Fig. 2-5
Fig. 2-3
150
200
300
200
1000
150
1000
300
1500
1500
500
1000
600
2000
150
1500
600
3000
500
1500
800
150
2.5. Ventilation and service space
2.5.1. When installing a single outdoor unit
Minimum dimensions are as follows, except for Max., meaning Maximum dimen-
sions, indicated.
Refer to the figures for each case.
1
Obstacles at rear only (Fig. 2-3)
2
Obstacles at rear and above only (Fig. 2-4)
• Do not install the optional air outlet guides for upward airflow.
3
Obstacles at rear and sides only (Fig. 2-5)
4
Obstacles at front only (Fig. 2-6)
∗
When using an optional air outlet guide, the clearance is 500 mm or more.
5
Obstacles at front and rear only (Fig. 2-7)
∗
When using an optional air outlet guide, the clearance is 500 mm or more.
6
Obstacles at rear, sides, and above only (Fig. 2-8)
• Do not install the optional air outlet guides for upward airflow.
2.5.2. When installing multiple outdoor units
Leave 10 mm space or more between the units.
1
Obstacles at rear only (Fig. 2-9)
2
Obstacles at rear and above only (Fig. 2-10)
• No more than three units must be installed side by side. In addition, leave space as shown.
• Do not install the optional air outlet guides for upward airflow.
3
Obstacles at front only (Fig. 2-11)
∗
When using an optional air outlet guide, the clearance is 1000 mm or more.
4
Obstacles at front and rear only (Fig. 2-12)
∗
When using an optional air outlet guide, the clearance is 1000 mm or more.
5
Single parallel unit arrangement (Fig. 2-13)
∗
When using an optional air outlet guide installed for upward airflow, the clearance is 1000
mm or more.
6
Multiple parallel unit arrangement (Fig. 2-14)
∗
When using an optional air outlet guide installed for upward airflow, the clearance is 1500
mm or more.
7
Stacked unit arrangement (Fig. 2-15)
• The units can be stacked up to two units high.
• No more than two stacked units must be installed side by side. In addition, leave space as shown.
Max.500
500
1000
Max.500
250
250
300
1500
Max.300
1500
500
1500






































