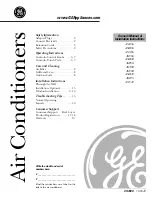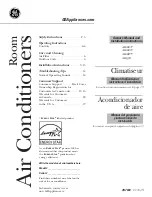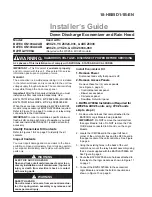
11
GB
3.1. Securing installation and service
space
[Fig. 3.1.1] (P.2)
A: 200 mm or more (as seen from top face of unit)
B: 500 mm or more
* It is necessary for the removal of the panel beyond 600 mm
C: PFD-P250VM-E: 1380 mm
PFD-P500VM-E: 1980 mm
• Select a strong floor on which to install the indoor unit. Always ensure that
sufficient space is available for servicing as shown in [Fig. 3.1.1].
• In some case the structure of the floor may result in resonant vibration with
the air-conditioner. It is therefore recommended that anti-vibration pads be
installed between the air-conditioner and the floor.
• It is recommended that the base of the air-conditioner and openings in the
floor be sealed to ensure that air does not leak into the room from openings
in the floor.
• Ensure that the raised height of a free access floor and the height of the air-
conditioner inlet are at least as shown in [Fig. 3.1.2].
[Fig. 3.1.2] (P.2)
D
Free access floor
E
Anti-vibration pad
4. Installing the unit
4.1. Hanging unit
• Use the eyebolts (supplied) and ropes when lifting the air-conditioner into
place.
• Ensure that the air-conditioner is not subject to physical shock while being
lifted into place.
• Ensure that the rope used is of sufficient strength to support the air-condi
-
tioner.
• Ensure that there is at least 1300 mm of rope between the eyebolts and the
lifting hook.
[Fig. 4.1.1] (P.2)
A
Lifting hook
B
Eyebolt (supplied)
C
Unit
D
Base
E
Unit weight
PFD-P250VM-E: 380 kg
PFD-P500VM-E: 520 kg
5. Refrigerant pipe and drain pipe specifications
To avoid dew drops, provide sufficient antisweating and insulating work to the
refrigerant and drain pipes.
When using commercially available refrigerant pipes, be sure to wind commer-
cially available insulating material (with a heat-resisting temperature of more
than 100 °C and thickness given below) onto both liquid and gas pipes.
Be also sure to wind commercially available insulating material (with a form
polyethylene’s specific gravity of 0.03 and thickness given below) onto all pipes
which pass through rooms.
Use thermal insulating material to insulate piping connections inside the unit as
shown in [Fig. 5.1.1].
1
Select the thickness of insulating material by pipe size.
Pipe size
Insulating material’s thickness
6.4 mm to 25.4 mm
More than 10 mm
28.6 mm to 38.1 mm
More than 15 mm
2
If the unit is used on the highest story of a building and under conditions of
high temperature and humidity, it is necessary to use pipe size and insulating
material’s thickness more than those given in the table above.
3
If there are customer’s specifications, simply follow them.
4.2. Fixing unit
• Always ensure that the indoor unit is installed horizontally. If it is installed at
an angle, the center of gravity of the air-conditioner will be co-located with
the center and may tip. This may also result in a drain leakage.
• Two foundation bolt holes are located at front and rear and two at each side.
Use a combination of four holes to fix the air-conditioner in place at the cor
-
ners. (see [Fig. 4.2.1])
[Fig. 4.2.1] (P.2)
A
Example 1 - Use holes at front and rear.
B
Example 2 - Use holes at sides.
C
“
” indicates foundation bolt holes used.
5.1. Refrigerant pipe and drain pipe speci-
fications
Model
Item
250
500
Single
regrigerant circuit
Two regrigerant
circuits
Refrigerant pipe
(Flare connection)
Liquid pipe
ø9.52
ø15.88
ø9.52
Gas pipe
ø22.2
ø28.58
ø22.2
Drain pipe (Emergency drain pipe)
Rp1-1/4
[Fig. 5.1.1] (P.2)
<A> Single refrigerant circuit
<B> Two refrigerant circuits
<C> Model 250
<D> Model 500
A
Thermal insulation
B
Refrigerant piping (liquid)
C
Refrigerant piping (gas)
D
Piping for close
E
No. 1 gas pipe on the unit side
F
No. 1 liquid pipe on the unit side
G
No. 2 liquid pipe on the unit side
H
No. 2 gas pipe on the unit side
I
Field-installed liquid pipe
J
Field-installed gas pipe
Outer diameter: ø9.52
Outer diameter <Expansion work required>
<Expansion work required>
Model 500: ø22.2
To be connected to the liquid pipe To be connected to the gas pipe
on the unit pipe by brazing.
on the unit pipe by brazing.
* Use non-oxidized brazing material. * Use non-oxidized brazing material.
K
Location of refrigerant piping
L
Refrigerant piping (ø22.2 Brazed) (gas)
M
Refrigerant piping (ø9.52 Brazed) (liquid)
N
Main drain piping joint outlet (Rp1-1/4)
O
Emergency drain piping joint outlet (Rp1-1/4)
P
As seen from bottom face A
Q
Location of refrigerant piping
R
Refrigerant piping (ø28.58 Brazed) (gas)
S
Refrigerant piping (ø15.88 Brazed) (liquid)
T
Main drain piping joint outlet (Rp1-1/4)
U
Emergency drain piping joint outlet (Rp1-1/4)
V
As seen from bottom face A
W
Air outlet
6. Connecting refrigerant pipes and drain pipes
6.1. Refrigerant piping work
This piping work must be done in accordance with the installation manuals for
both outdoor unit.
• For constraints on pipe length and allowable difference of elevation, refer to
the outdoor unit manual.
• The method of pipe connection is brazing connection.
• When the units are used in the two-refrigerant-circuit system, cut off both the
liquid and gas pipes at the specified position and connect expanded pipes
that are locally procured on site (Model 500 only).
• Be sure to connect the gas and liquid pipes to the correct place in the two-
refrigerant-circuit system (Model 500 only)












































