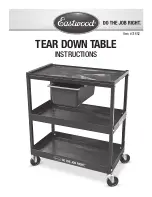
P 2
01OVLPRA1006SDFW-V1
Overall Dimensions:
Length = 3028mm
Width = 1905mm
Height = 2217mm
Base Dimensions:
Length = 1757mm
Width = 2974mm
Please retain product label and instructions for future reference
Before assembly
please make sure you have a
suitable base ready to erect your
building
MADE IN GREAT BRITAIN
Building Content:
Door Panel QTY 1
AI-01OVLPDSFW1800X2360-V1
2
1
4
5
6
Plain Panel QTY 1
AI-01OVLPPS2360X1763-V1
Plain Gable QTY 2
AI-01OVLPPG1707X2193-V1
Floor QTY 2
AI-01OVLPF1757X1487-V1
Door QTY 1
AI-MBDR1660X662-V1
Roof Sheet QTY 4
PI-03-0247
3
Small Plain Panel QTY 2
AI-01OVLPPS1800X620-V1
7
8
9
11
12
13
10
Ridge Bar - 27x70x1462mm QTY 2
F2770-1462mm
Cover Trim - 12x45x1800mm QTY 6
S1245-1800mm
Door Strip - 12x28x1590mm QTY 2
S1228-1590mm
Eaves Frame - 28x28x1502mm QTY 4
F2828-1502mm
Fascia - 12x60x1016mm QTY 4
S1260-1016mm
Finial QTY 2
DIAMOND SHED FINIAL
Truss Frame - 27x44x932mm QTY 2
F2744-932mm
Truss Support Bar - 27x44x450mm QTY 1
F2744-450mm
Truss Block - 27x44x140mm QTY 2
F2744-160mm
Door Block - 28x28x140mm QTY 1
F2828-140mm
Panel Block - 28x28x120mm QTY 2
F2828-120mm
14
15
16
17
18
23
T Hinge QTY 2
PI-07-0021
Felt
L-Bracket QTY 2
PI-07-0012
Turn Button QTY 2
PI-07-0034
Pad Bolt QTY 1
PI-07-0035
19
20
21
22
24
U Channel QTY 1
PI-07-0013
Nail Bag
Felt Tacks x 130
30mm Black Screw x 2
30mm Screw x 98
50mm Screw x 50
40mm Screw x 68

























