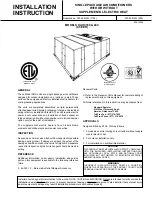
IM 422-4 / Page 4 (Rev 5/99)
Wall Sleeve Installation — Thin Wall Construction
of the standard wall sleeve. If a subbase is not used, field
support must be provided up to the center of gravity. This
support can be metal, wood or concrete.
3. Level wall sleeve in all directions and anchor with appro-
priate fasteners. Use holes provided (see Figure 14, page
8) or drill additional holes as required to secure firmly.
Caution: Do not drill holes in the base of the wall sleeve.
Use shims between the wall and the wall sleeve to prevent
wall sleeve distortion during anchoring.
4. Caulk the wall sleeve to the wall opening on both the
inside and outside perimeter. This can be done from the
inside of the building. Be careful not to plug the weep
holes.
The standard wall sleeve is designed to be easily installed in
a variety of wall constructions. For panel wall and thin wall
construction, it is recommended that the optional top angle be
used and the wall sleeve be supplied with a turned down
flange (see Figure 3).
The recommended procedure for installing units in panel
wall and thin wall construction is as follows:
1. Clean the opening of all debris that may interfere with
installation.
2. Recess the wall opening so that the louver is flush with the
exterior of the building (refer to Figure 3). The center of
gravity is approximately 10
3
⁄
4
" (273mm) from the rear face
1
1
⁄
4
" (38mm)
13
3
⁄
4
"
(349mm)
42"
(1069mm)
Optional
Top Angle
3"
(76mm)
Min .
16"
(406mm)
Y*
Outside
Edge of
Sleeve
Turndown
Flange
(See Detail)
Wall
Sleeve
10
1
⁄
2
"
(267mm)
Max.
Optional
Subbase
Optional
Top Angel
B**
16"
(406mm)
Outside
Louver
C**
Support
By Others
(2 Req’d).
Caulk
Turndown
Flange
Fininish Floor
Including Carpet
3
7
⁄
8
" (98mm)
Min.
Wall Sleeve
1"
(25mm)
Notes:
** See Figure 2, page 3, for dimensions “B” and “C”.
* Dimension “Y” is field determined or specified. Angle is factory welded at
given dimension when option is designated.


































