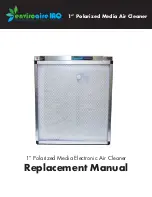
IM 422-4 / Page 3 (Rev. 5/99)
1
1
⁄
4
" RECESS FOR ARCHITECTURAL LOUVER
“A” – IN. (MM)
“B” – IN. (MM)
“C” – IN. (MM)
ROOM CABINET
WALL SLEEVE
WALL THICKNESS
17
3
⁄
4
(451)
13
3
⁄
4
(349)
5
3
⁄
4
–6
3
⁄
4
(146–171)
16
3
⁄
4
(425)
13
3
⁄
4
(349)
6
3
⁄
4
–7
3
⁄
4
(171–197)
15
3
⁄
4
(400)
13
3
⁄
4
(349)
7
3
⁄
4
–8
3
⁄
4
(197–222)
14
3
⁄
4
(375)
13
3
⁄
4
(349)
8
3
⁄
4
–9
3
⁄
4
(222–248)
13
3
⁄
4
(349)
13
3
⁄
4
(349)
9
3
⁄
4
–10
3
⁄
4
(248–273)
12
3
⁄
4
(324)
13
3
⁄
4
(349)
10
3
⁄
4
–11
3
⁄
4
(273–298)
11
3
⁄
4
(298)
13
3
⁄
4
(349)
11
3
⁄
4
–12
3
⁄
4
(298–324)
10
3
⁄
4
(273)
13
3
⁄
4
(349)
12
3
⁄
4
–13
3
⁄
4
(324–349)
10
3
⁄
4
(273)
14
3
⁄
4
(375)
13
3
⁄
4
–14
3
⁄
4
(349–375)
10
3
⁄
4
(273)
15
3
⁄
4
(400)
14
3
⁄
4
–15
3
⁄
4
(375–400)
10
3
⁄
4
(273)
16
3
⁄
4
(425)
15
3
⁄
4
–16
3
⁄
4
(400–425)
10
3
⁄
4
(273)
17
3
⁄
4
(451)
16
3
⁄
4
–17
3
⁄
4
(425–451)
42"
(1069mm)
1
⁄
2
" (13mm)
3
1
⁄
2
" (89mm)
Floor Space
For Piping
Rough-in (Typ.
R.H. & L.H.)
Cabinet
1
1
⁄
4
" (32mm)
(Architectural)
2" (51mm)
Wall Sleeve
5"
(127mm)
52" (1320mm)
Removable Cabinet
Front Panel
Note: Electrical rough-in should be located behind kickplate
(removable front) and below wall sleeve.
52" (1320mm)
1
1
⁄
2
"
(38mm)
19
1
⁄
2
"
(495mm)
Wall Space For Piping Rough-in
(Typ. R.H. & L.H.)
3"
(76mm) Min.
3"
(76mm)
Kickplate (Removable
Front)
7
⁄
8
"
(22mm)
Wall
Thickness
“C”
“A”
1
1
⁄
4
" (32mm)
2
7
⁄
8
" (67mm)
16"
(406mm)
“B”
9
1
⁄
8
"
(232mm)
5
1
⁄
2
"
(140mm)
7
⁄
8
" (22mm)
1
5
⁄
8
"
(41mm)
1
5
⁄
16
"
(33mm)
3" (76mm) Min.
Kickplate Height
Standard Size Wall Sleeve
Wall Opening Requirements
Before installing the unit, check the wall opening to be sure
the wall sleeve will slide into the opening unobstructed. For
masonry walls, a lintel must be used to provide support over
each opening. The rough opening should measure 16
1
⁄
4
"
(413mm) high x 42
1
⁄
4
" (1073mm) wide. The opening must be
a minimum of 3" (76mm) above the finished floor (including
carpeting).
Residential and institutional cleaning compounds can cause permanent damage to the packaged terminal unit. To avoid
damage to unit controls and heat transfer surfaces, do not spray cleaning compounds onto the discharge grille, return air
opening, or unit controls. Normal cleaning can be accomplished by wiping the unit surface with a damp cloth. When using
cleaning compounds on carpets, floors or walls, turn the unit off to avoid drawing potentially damaging vapors into the
package terminal unit.
!
WARNING


































