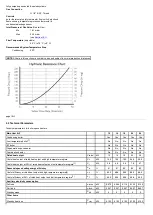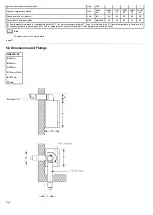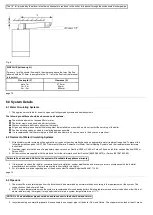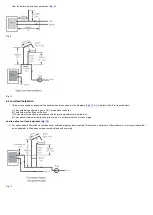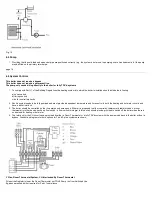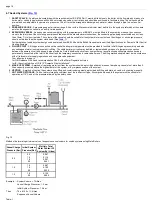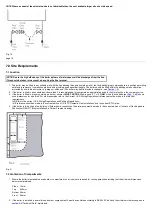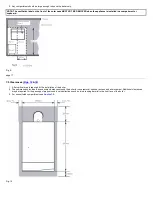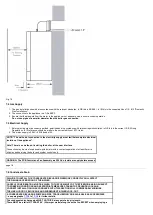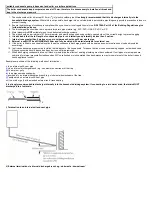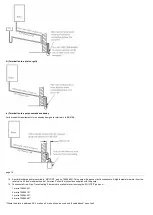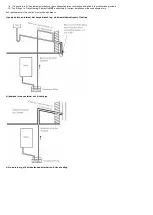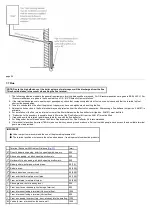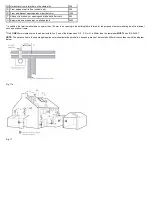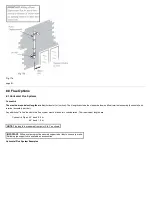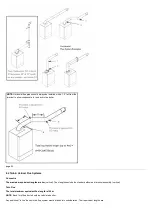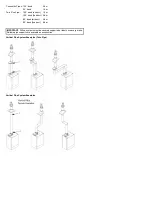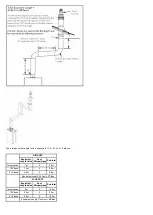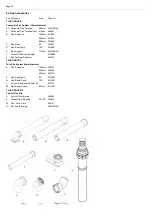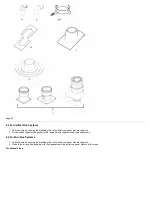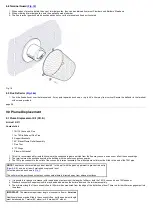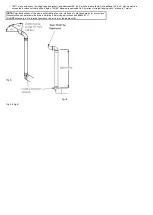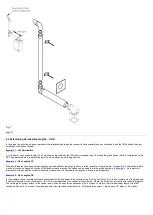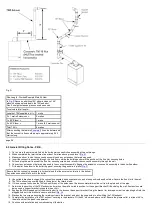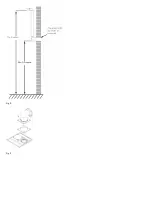
N
Horizontally from a terminal on the same wall.
300
R
From adjacent wall to flue (vertical only).
300
S
From an adjacent opening window (vertical only).
1000
T
Adjacent to windows or openings on pitched and flat roofs
600
U
Below windows or openings on pitched roofs
2000
1
In addition, the terminal should be no nearer than 150 mm to an opening in the building fabric formed for the purpose of accommodating a built-in element
such as a window frame.
2
Only
ONE
25mm clearance is allowed per installation. If one of the dimensions D, E, F, G or H is 25mm then the remainder
MUST
be as B.S.5440-1.
NOTE
: The distance from a fanned draught appliance terminal installed parallel to a boundary may not be less than 300mm in accordance with the diagram
below
Fig. 17a
Fig. 17
Содержание Main Heat 12
Страница 8: ...Fig 3 Fig 4 Fig 5 Fig 6...
Страница 38: ...Example 1 Example 2 Example 3...
Страница 40: ...Fig E Fig F...
Страница 51: ...Fig 31 Fig 32 Fig 33...
Страница 55: ...Fig 35 Fig 36 page 39 12 2 Checking the Combustion 1 Follow the flow chart opposite...
Страница 56: ......
Страница 63: ...Fig 45 Fig 46...
Страница 66: ......
Страница 69: ...Fig 55 Fig 56 Fig 57 Fig 58...
Страница 72: ...page 52...
Страница 74: ...page 54...
Страница 75: ...DRY FIRE...
Страница 76: ...page 55 IGNITION LOCKOUT...
Страница 77: ...page 56 OVERHEAT LOCKOUT...
Страница 78: ...page 57 FAN LOCKOUT NOTE The fan is supplied with 325 Vdc...
Страница 80: ...warranty This does not affect the customer s statutory rights page 62...
Страница 82: ...page 63...

