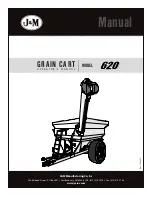
2
F u n d a m e n t
F o u n d a t i o n s
Gehwegplatten oder Verbundpflaster
auf (frostfreiem) Kiesbett eignen sich
gut, ideal ist aber (auch für die
Belüftung) ein frostsicheres Beton –
Streifenfundament oder Punktfunda-
ment, auf das die Fundamenthölzer
gelegt und befestigt werden
– letztlich ist
Ihr ‘Lillevilla 6’ schon ein ‘richtiges’ Haus.
In der Übersichtszeichnung finden Sie die Maße
Ihres Hauses – so können Sie Ihr Fundament
vorbereiten – die 5 Fundamentkanthölzer
(2,00m lang) werden
längs
angeordnet
Zeichnung 2.
1.
Lillevilla 6
Das A&O für die Stabilität, Funktion und
Haltbarkeit Ihres Hauses ist ein gutes
Fundament. Nur ein
absolut waagerecht
ausnivelliertes und tragfähiges Fundament
gewährleistet einwandfreie Passung der
Blockbohlen, der Tür, des Fensters
sowie gute Stabilität.
Flagstones or paving bricks on top of
a (frost-free) bed of gravel are suitable,
but frost-resisting concrete (either over
the whole area or in the form of piers)
is also ideal as a base for the floor-
joists (and is also good for ventilation).
After all, your "Lillevilla 6" is a "real" house.
In the general drawing you will find the
dimensions of your cabin – to allow you to pre-
pare your footings – the 5 pedestal beams
(2.00 m in length) are laid
lengthwise
.
See
diagram 2.
The key to stability, functionality and
endurance is a good foundation for your
summer house. Only
absolutely level,
strong footings
ensure a perfect fit for the
timbers, the door and the window while
guaranteeing stability.
F o n d a t i o n
Vo r s o r t i e r u n g
P r e - s o r t i n g
2.
Tr i e r
Des dalles de ciment ou des pavés com-
posites sur du gravier (antigel) sont
possibles; L’idéal serait aussi (pour des
raisons d'aération) un béton résistant
au gel – du béton strié ou piqueté, sur
lequel les poutres de fondation sont
posées et fixées
– car votre chalet "Lillevilla
6" est comme une "vraie" maison.
Le plan de disposition d'ensemble vous donne
les dimensions de votre chalet pour préparer
la fondation. Les 5 poutres de fondation (2,00
m de long) sont disposées
dans le sens de
la longueur. Schéma 2.
Pour être assuré d'avoir un chalet
stable, fonctionnel et durable, il
convient d'avoir une fondation solide.
Seule une
fondation absolument
plane, nivellée et solide
garantit
que les madriers, la porte et la fenêtre
seront bien montés et que la construction
sera bien stable.
Hierzu bedienen Sie sich bitte der
Zeichnung 1
,
die Ihnen alle Teile der 4 Wände zeigt und
Ihnen einen Überblick über den gesamten
Aufbau gibt.
Die hier eingedruckten Bezeichnungen erlau-
ben
auf der Teileliste eine einfache
Prüfung und Zuordnung
anhand der
Maße – hier haben wir noch einmal alle Teile
mit Bemaßungen (ca.) aufgeführt.
Lassen Sie sich bitte nicht durch die
auf den ersten Blick etwas verwirrende
Vielzahl von Teilen beim Öffnen des
Bundes schrecken –
vorsortiert ist alles
viel einfacher!
Please refer to
diagram 1
for assistance. This
shows all the parts belonging to the 4 walls
and gives you a guide to assembling the entire
structure.
The references on diagram 1 allow you to
com-
pare them with the list of parts and allo-
cate the parts
according to their dimensions
– all the parts are listed here once more, together
with their approximate measurements.
Pre-sorting - you don't need to worry
about the number of parts when you open
the package –
everything becomes much
easier once you have sorted the pieces
into their appropriate categories!
Prenez le
schéma 1
qui montre toutes les piè-
ces des 4 murs et donne une vue d'ensemble
de la construction.
Les schémas vous permettrons de procéder à
la comparaison des pièces et de les classer par
dimensions – toutes les pièces sont listées avec
leurs dimensions approximatives.
Ne vous laissez pas impressionner
par le nombre de pièces en ouvrant le
colis –
Une fois trié et ordonné, tout
est plus facile!
5
230206
D
GB
F
Содержание Lillevilla 6
Страница 4: ...1 Lillevilla 6 4 230206 ...


































