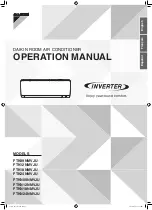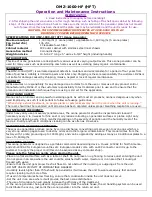
29
Refrigerant Piping Connections
Due to our policy of continuous product innovation, some specifications may change without notification.
©LG Electronics U.S.A., Inc., Englewood Cliffs, NJ. All rights reserved. “LG” is a registered trademark of LG Corp.
Elevation1
≤
98.4 feet
Space Unit
Header
First
Y-Branch
Second
Y-Branch
ℓ
≤
131 feet
Elevation2
≤
49
Length
≤
230 feet
Brazed Cap
IDU
IDU
IDU
IDU
IDU
Y-branch
To Space
Unit
To Indoor
Units
1
For calculation purposes, assume equivalent pipe length of Y-branch is 1.6 feet, and equivalent pipe length of header is 3.3 feet.
Length
Total pipe length
Longest actual pipe length
Equivalent pipe length
1
A + ΣB + ΣC + D ≤475.7 feet
A + B + D ≤230 feet
≤295 feet
ℓ
Longest pipe length after first branch
B + D ≤ 131 feet
Elevation1
Elevation differential (Space II unit ↔ Indoor unit)
≤ 98.4 feet
Elevation2
Elevation differential (Indoor unit ↔ Indoor unit)
≤ 49 feet
Distance between fittings and indoor units
≥20 inches
Distance between fittings and Y-Branches / Headers
≥20 inches
Distance between two Y-Branches / Headers
≥20 inches
system using y-branches and Header
Downstream Total Capacity of IDUs (Btu/h) Liquid Pipe (Inches O.D.)
Vapor Pipe (Inches O.D.)
≤19,100
Ø1/4
Ø1/2
<54,600
Ø3/8
Ø5/8
≤76,400
Ø3/8
Ø3/4
Table 17: Refrigerant Pipe Diameter (B) from Y-branch to Y-branch / Header.
•
Connection piping from branch to branch cannot exceed the main pipe diameter (A) used by the Space II unit.
•
Y-branches and other header branches cannot be installed downstream of the initial header branch.
Table 18: Pipe Capabilities.
Example: Five (5) indoor units connected
Space II Unit.
IDU: Indoor Units.
Y-branches.
Header.
A: Main Pipe from First Y-branch.
B: Pipe from Y-branch to Y-branch or Header.
C: Pipe from Y-branch or Header to Indoor Unit.
D: Pipe to Farthest Indoor Unit.
•
Indoor units should be installed at a lower
position than the Header.
•
Y-branch pipes cannot be used after
Headers.
•
Install the Header so that the pipe dis-
tances between the between the con-
nected indoor units are minimized. Large
differences in pipe distances can cause in-
door unit performances to fluctuate.
•
Always reference the LATS Multi V software
report.
The following is an example of manual pipe size calculations. Designers are highly encouraged to use LATS instead of manual calculations.
refrIGerant PIPInG connectIons
Refrigerant Piping System Examples
Содержание Multi V ARUN053GF2
Страница 1: ...Installation Manual Variable Refrigerant Flow Outdoor Unit 4 4 Tons ...
Страница 73: ......
Страница 74: ......















































