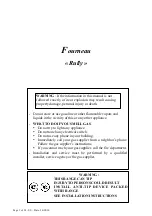
Cabinet preparation
:
A
B
C
D
E
F
G
H
I
J
mm
762-914 330 457 914 203 273 813 864
51
705
’’
30-36
13
18
36
8
10
¾
32
34
2
27
¾
Page 9 of 38 – US – Date: 26/02/10
Ø
The range is a free standing unit. If the unit is to be placed next to cabinets, the clearances shown in Figure 10 are
required.
Ø
The range cooktop surface must never be lower than the height of the adjacent countertop surface.
Ø
Min clearances to combustibles:
Ø
0’’ (0 mm) from rear.
Ø
0’’ (0 mm) from sides below 36’’ (914 mm) countertop height.
Ø
2’’ (51 mm) from sides above 36’’ (914 mm) countertop height.
Ø
Cabinets 13’’ (330 mm) deep may be installed above the range at least 30’’ above the plane of the cooking
surface.
Ø
Use range only with factory supplied legs.
Fig. 10
Gas connection
on range
Electrical connection
on range
B
A
D
G
E
C
F
N
I
H
J
Place outlet & gas
stub-out in this area










































