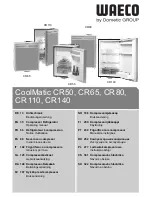
2-2
Opening Dimensions
The solid soffit must be within 1
″
(2.5 cm)
maximum above the refrigerator. If the solid
soffit is higher than 1
″
(2.5 cm) or one is not
available, then the refrigerator must be braced
to prevent tipping during use.
If the anti-tip boards are needed, they must be
attached to the rear wall studs 80
″
to 90
″
(203
- 229 cm) above the floor (see “Install Anti-Tip
Boards” for more information).
NOTE: A clearance of 1/2
″
(1.3 cm) must be
maintained above the top grille in order for the
top grille to be removed.
1
/
2
"
(1.3 cm)
80" - 90"
(203-229 cm)
4"
(10.2 cm)
6"
(15.2 cm)
3" (7.6 cm)
83
1
/
4
" (211.5 cm) min.
84
3
/
4
" (215 cm) max.
to bottom of solid soffit
23
1
/
2
"
(60 cm) min.
11"
(28 cm)
77"
(196 cm)
A
Width
(see chart following)
6"
(15.2 cm)
6"
(15.2 cm)
Model
Width A (as shown above)
36 in. (91.4 cm)
42 in. (106.7 cm)
48 in. (121.9 cm)
35-
1/2
in. (90.2 cm)
41
-1/2
in. (105.4 cm)
47-
1/2
in. (120.7 cm)
A grounded 3 prong electrical outlet should be
placed within 4
″
(10.2 cm) of the right side
cabinets or end panel.
The water shutoff should be located in the base
cabinet on either side of the refrigerator or
some other easily accessible area. If the water
shutoff valve is not in the cabinets, the plumb-
ing for the water line can come through the floor
or the back wall (see “Water Supply Require-
ments” for more information).
Содержание 2003 M
Страница 10: ...1 6 NOTES ...
Страница 60: ...4 36 NOTES ...
Страница 80: ...6 10 NOTES ...
Страница 81: ...7 1 WIRING DIAGRAMS STRIP CIRCUITS SXS NON DISPENSER WIRING DIAGRAM 115 VOLTS 60 HZ ...
Страница 82: ...7 2 SXS DISPENSER WIRING DIAGRAM ...
Страница 83: ...7 3 BOTTOM MOUNT WIRING DIAGRAM ...
Страница 84: ...7 4 MAIN CONTROL BOARD BLOCK DIAGRAM ...
Страница 85: ...7 5 ELECTRONIC TEMPERATURE CONTROLLED MEAT PAN DIAGRAM ...
Страница 93: ...8 3 NOTES ...
Страница 94: ...8 4 NOTES ...
Страница 96: ......













































