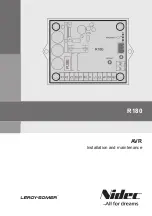
20
3. Installation
General instructions for installation of
backwater valves
According to DIN EN 12056 it is not allowed
to connect all drainage fixtures from a buil-
ding (including those located above the back-
water level – ground level) through a back-
water valve. The reason being that when the
backwater flap is in the closed position due
to backwater / flooding no wastewater will be
able to flow through the backwater valve
meaning that the building’s own wastewater
will flood out of the lowest drainage fixture
connected (normally in the basement) to the
backwater valve.
Incorrect installation of a backwater valve
Correct installation of a backwater valve
DIN EN 12056 specifically states that only drainage fixtures below
the backwater level may be connected to a backwater valve. All drai-
nage fixtures above the backwater level should be drained through
a separate pipe directly into the sewer (not through the backwater
valve). This means that the home / building must be equipped with
separate drainage pipes.
A building’s wastewater from above the backwater level (above gro-
und level) can drain freely into the sewer at all times. During back-
water the higher head / pressure of wastewater above the backwa-
ter level will force its way into the surcharged sewer and will not flood
the basement / lower levels. Rainwater drainage pipes must not be
connected to a backwater valve.
Right
Backwater valve
Sewer
Backwater valve
Sewer
Backwater
level
Wrong:
Backwater
level
Please note:
DIN EN 12056 requirements should be close-
ly followed during the planning and installing
of drainage pipes! Vertical drainage pipes
connected to a backwater valve should not be
connected directly in front of or directly behind
the Staufix® FKA but should be connected at
least 1 meter before or after the backwater
valve – this is the so called ‘wastewater cal-
ming’ area. A backwater valves should also be
installed so that access to the valve for servi-
ce, maintenance or repair is possible.
Caution:
Make sure that the backwater valve
is installed in the proper direction and is not in-
stalled backwards. KESSEL backwater val-
ves are equipped with flow direction arrows to
make sure that the valve is installed in the pro-
per direction.
3.1 Concrete slab installation of a KES-
SEL Staufix® FKA
(Order Number 83100.10
S/X, 83125.10 S/X, 83150 S/X and 83200.10
S/X) and Staufix® FKA Comfort (Order Num-
ber 84100 S/X, 84125 S/X, 84150 S/X and
84200 S/X). The Staufix® FKA body should be
installed perfectly horizontal (please see illu-
stration 1). The electrical cables for the back-
water flap motor and the optical sensor should
be laid in a conduit (minimum conduit size DN
50 (2 inch), KESSEL recommends not using
90 degree bends – maximum 45 degree
bends) (see Illustration 2). This conduit should
be connected to the conduit connection hole
on the side of the Staufix® FKA body. The in-
cluded gasket should be placed into the re-
cessed area of the housing (as shown in illu-
stration 3) and then the upper portion of this
gasket should be lubricated. The included
upper section can then be inserted into the
housing as seen in illustration 4. This upper
section can be tilted up to 5 degrees and can
be rotated to match floor / tile patterns. It can
also be vertically adjusted to meet the requi-
red cover installation height. After adjusting
the upper section make sure that the gasket
between housing base and upper section is
still in the proper position.
Caution:
In the case that a shallow installati-
on is required in a concrete floor slab it may be
necessary to shorten the upper section which
can be done by sawing off the required lower
portion of the upper section. It is important that
when the upper section is in its final position
that the conduit access still is free so that in the
future electrical cables can be pulled out or in-
sert into the conduit as required (see Illustra-
tion 5). The second gasket must be inserted in
the cover. Important is that the sealing lip and
centering tip are pointing up. The centering tip
is to be inserted in the appropriate recessed
area as seen in illustration 5. During installati-
Illustr. 1
Illustr. 2
Содержание 83100.10 S/X
Страница 12: ...12 Notizen...
Страница 14: ...Notizen 14...
Страница 15: ...15...
Страница 28: ...28 Notizen...
Страница 30: ...Notice 30...
Страница 31: ...31...
Страница 44: ...44 Note...
Страница 46: ...Note 46...
Страница 47: ...47...
















































