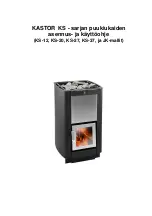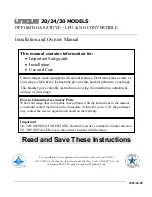
7
139262 Rev_H
9 / 11 / 2012
• The maximum horizontal run should not exceed 3 ft.
(92 cm) with a 1/4” rise per foot.
Under no circumstance
should horizontal pipe be allowed to slant down toward
the chimney.
• No part of the chimney connector may pass through an
attic or roof space, closet or other concealed space, or
through a floor or ceiling. All sections of the chimney
connectors must be accessible for cleaning. Where pas-
sage through a wall or partition of combustible con-
struction is desired, the installation must conform with
NFPA 211 or CAN/CSA-B365, and is also addressed in this
manual.
• Do not connect this stove to a chimney flue serving
another appliance.
2.0 Chimney Requirements
There are two types of approved chimneys:
1. A code-approved masonry chimney with a ceramic tile
or listed steel flue liner.
2. A prefabricated chimney complying with the
requirements for Type HT (2100°F) chimneys per UL 103
or ULC S629.
The chimney size should not be less than the cross-
sectional area of the flue collar, and not more than three
times greater than the cross-sectional area of the flue
collar. If the chimney flue is outdoors, its cross-sectional
area may not exceed two times greater than the stove flue
collar. See also Sect. 3.2.
When selecting a chimney type and the location for the
chimney in the house, keep this in mind:
It is the chimney
that makes the stove work - not the stove that makes the
chimney work.
This is because a chimney actually creates a
suction, called “draft” which pulls air through the stove.
Several factors affect draft: chimney height, cross-sectional
area (size), and temperature of the chimney, as well as the
proximity of surrounding trees or buildings.
A short exterior masonry chimney will give the poorest
performance because it will be difficult to warm the flue
and sustain the temperatures necessary to maintain draft
strength. In extremely cold climates, it may be necessary to
reline the chimney or extend the height to help establish
draft.
A tall, interior masonry chimney is easier to keep warm
and will perform the best under a variety of weather and
environmental conditions.
The following guidelines give the necessary chimney
requirements based on the national code (ANSI-NFPA
211 for the US. And CSA CAN-B365 for Canada). However,
many local codes differ from the national code to take
into account climate, altitude, or other factors. Your local
building inspector is the final approving authority. Consult
them prior to installation.
Do not connect the stove to any air distribution duct or
system.
2.1 Masonry Chimneys
Follow these guidelines when installing the Jøtul F
50
TL
into a masonry fireplace:
• The masonry chimney must have a fireclay liner or
equivalent, with a minimum thickness of 5/8”
(14 mm) and must be installed with refractory mortar.
There must be at least 1/2” (12.7 mm) air space between
the flue liner and chimney wall.
• The fireclay flue liner must have a nominal size of
8” X 8” (20 cm x 20 cm), and should not be larger than
8”X 12” (20 cm x 30 cm). A round fireclay liner must
have a minimum inside diameter of 6” (15 cm) and
maximum inside diameter of 8” (20 cm).
A larger chimney should be relined with an appropriate
code approved liner.
• Brick or modular block must be a minimum of
4” (10 cm) nominal thickness. Stone construction must
be at least 12” (30 cm) thick.
• A newly-built chimney must conform to local codes,
or, in their absence, must comply with national
regulations.
• An existing chimney must be inspected by a
professional, licensed chimney sweep, fire official, or
code officer to ensure that the chimney is in proper
working order. Any repairs must be completed before
installing the stove.
• No other appliance may be vented into the same flue.
• An airtight clean-out door should be located at the
base of the chimney.
Figure 5.
Chimney connector
orientation.








































