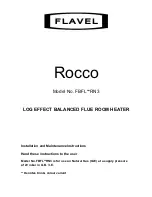
7
Sales/Spares & Replacement Help Line 01604 762881
6.
HEATER POSITIONING
6.1
This heater is not suitable for external installation unless it is protected from the elements by a suitable enclosure.
The enclosure must provide the clearance for installation, servicing and maintenance as well as the correct level
of ventilation. The selected position should allow for a suitable flue system to be installed.
6.2
When installed in a timber frame building guidance should be taken from the Gas Industry Publication IGE/UP-7
(Guide for Gas Installations in Timber Frame Housing).
6.3
BS 6798 gives details of the essential features for a compartment or cupboard where a gas appliance is to be
installed. An existing cupboard may require modifications.
6.4
If the heater is installed in a room containing a bath or shower it is important to locate the electrical switch in a
position where it cannot be touched by anyone using the bath or shower. The current IEE Wiring Regulations
(BS 7671) for England and electrical provision of the Building Regulations for Scotland gives details.
6.5
Room ventilation for the heater is not necessary as the heater draws its combustion air from the outside of the
building, cupboard or compartment ventilation is not necessary providing that the minimum clearances are
maintained. However, reference should be made to BS 5440 Pt. 2.
IMPORTANT:
This appliance must be completely level. It MUST NOT lean in any direction. Otherwise it will
cause problems with the condense draining.
7.
HEATER COMPARTMENT CLEARANCES
(see BS 5864)
7.1
IMPORTANT
- If the heater is to be fitted to an existing base duct (warm air plenum), always ensure when
installing the appliance, the rear of the heater is aligned with the rear of the base duct. If there is any overhang or
blanking off it will be at the front of the heater. In any event, blanking plates must be mechanically secured and
all joints sealed.
7.2
When the heater is fitted into a compartment, a minimum clearance from the compartment walls of 3mm (
1
/
8
”)
at the sides, rear and front must be left. Where clearances are less than 75mm, internal surface must be lined
with non-combustible material and the compartment must be of a fixed rigid structure. However, there is no
requirement for the use of non-combustible material at the front of the unit. Consideration should also be given
to the space required for the removal and replacement of the filter tray and the entry of the gas and electrical
supplies. If gas connections are made from a side entry, a minimum clearance of 75mm (3”) is required at that
side.
7.3
For service access, a minimum of 450mm (18”) is required at the front of the heater. Space must also be allowed,
in a compartment installation, to permit the removal of the heater.
7.4
In airing cupboard installations, the part used as the air heater compartment must comply with the relevant
section of BS 5864 and must be completely separated by either a non-combustible partition or a perforated
metal partition with the perforations not exceeding 13mm (½”). The secondary flue must be a tight fit where it
passes through the partition and must be suitably protected See BS 5440: Part .
7.5
In under-stairs installations, the compartment must comply with the relevant section of BS 5864, provided that
in addition all internal surfaces (including the base) are non-combustible or lined with non-combustible material.
This requirement is applicable only to dwellings of more than two storeys.
7.6
In free-standing installations, (Refer to the instructions packed with top closure kit), only one or two walls will be
in close proximity to the air heater; these must be non-combustible.
7.7
Where the air heater is to be installed onto a combustible surface and under-floor ducting used, a suitable base
tray MUST be used in order to provide insulation.
NB where a base plenum is used no base tray is required!
7.8
Although two permanent ventilation openings are not required, consideration should be given to the amount
of heat emitted by any ductwork present in the compartment, otherwise the compartment temperature could
increase and will affect the safe operation of the appliance and its controls.
Содержание WARMCAIR C16D
Страница 29: ...29 Sales Spares Replacement Help Line 01604 762881 20 FAULT FINDING FLOW CHART...
Страница 42: ...NOTES...
Страница 43: ...NOTES...








































