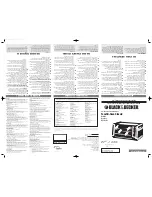
8
www.johnsonandstarleyltd.co.uk
3. FITTING
3.1 Unpacking the Appliance:
The appliance is supplied packaged in two cartons which are strapped together and need separation prior to unpacking. The
first carton contains the wall template and jig, the second contains the boiler and controls.
Caution: this appliance exceeds the recommended weight for a one-man lift as detailed in the Manual Handling
Operations, 1992 Regulations.
Carton 1
With the carton upright, cut the tape securing the top of the
carton and open so that the contents can be removed. Care
should be taken not to damage the paper template which is
packed in a plastic protective sleeve.
Carton 2
With the carton on its back, cut the tape securing the top of the
carton and open so that the contents can be removed. Remove
and unpack the Installation Instructions, the side & front panels
and control module. The boiler can then be lifted from the carton.
3.2 Preparing the Wall:
Ensuring the wall is flat, unpack the wall template from its
protective sleeve and place it on the wall giving consideration
to: the flue position; water/gas connection positions and clear-
ances. Use the plumb line on the template to ensure it is
square! Mark the positions on the wall of the flue and the fix-
ing points. Using a 105 mm core drill make the hole through
the wall in the correct place. Installations that are made from
within the building only will require a 125 mm diameter hole
in order to fit the flue system. Using a 7mm bit, drill a total of
8 fixing holes (four of which MUST be at the top of the jig)
and insert the rawplugs. Remove the template.
3.3 Wall Fixing/Plumbing Jig:
The fixing jig is supplied in three parts and requires assem-
bly prior to fixing. Assemble the upper bracket; spine and
lower bracket as shown and using a light hammer, tap the 8
tags over so that they form a secure assembly.
Lift the wall fixing/plumbing jig up to the wall, ensuring it is
level and secure it with the screws provided.The gas and
water connections can now be made to the appropriate posi-
tions on the jig. Should the heating pipes be required to exit
vertically upwards, there is a kit available. It is acceptable to
fit pipes vertically upwards without the kit, provided that the
correct route is used. It is advisable to fit additional isolation
valves at the top of the appliance to allow complete removal
of the appliance and its wall plate. Once the heating system
and the domestic water connections are complete the system
can be filled, checked for soundness and flushed. See COM-
MISSIONING section.
3.4 Fitting the Appliance:
It is important to note that this appliance exceeds the recom-
mended weight for a one-man lift as detailed in the Manual
Handling Operations, 1992 Regulations. Lift the appliance
onto the wall jig and locate the unit on the two lugs on the
top of the wall jig. The boiler then drops into place and
needs no further fixing, notwithstanding that there is the
option to secure the boiler with a padlock should the need
arise. Ensure the gas and water connections are in correct
alignment. Connect the gas and water swivel nut joints (the
seals are captive inside the joints). The two remaining con-
nections must now be made. These are the condensate drain
and the pressure relief outlet.
Contents of Carton 1
Contents of Carton 2
•
Upper Wall Bracket
•
Boiler
•
Central Spine
•
Side & Front Panels
•
Lower Wall Bracket
(Complete with Group
Set)
•
Control Module (includ-
ing MMI, display and
controls)
•
Paper Template
•
Installation & User
Instructions
•
Rawplug/Screw Pack
•
Benchmark Book
•
Guarantee Card
1
10
30
50
2
3
4
Upper Wall
Bracket
Central Spine
Tags
Lower Wall
Bracket
C.H.
Flow
C.H.
Return
Gas
Fig.3-1
Assembled Fixing Jig
Table.3-1









































