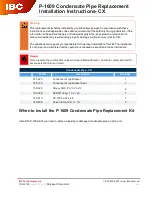
11
www.johnsonandstarley.co.uk
3.8 Flue Terminal Location:
Both the horizontal and vertical terminals must be
positioned on the outside of the building and the free
passage of air must be available at all times.It is not
recommended to position the terminal close to projec-
tions especially under a balcony or near to a drainpipe.
Ensure that combustion products cannot enter the
building where the heater is installed or near to any
other building where doors or windows may be open.
Recommended terminal positions for both horizontal
and vertical flues are shown and flue components and
installation options are detailed on page 15.
For the installation of a vertical flue either a flat or
pitched roof with an angle of between 25° and 50°
should be used.
The British Gas publication "Guide for Gas Installations
in Timber Framed Housing DM2", or your local gas
region, MUST be consulted when installing the appli-
ance into a timber-framed building.
Where the lowest part of the flue terminal is located
less than 2 metres above the ground, a balcony or
above a flat roof across which there is access, the ter-
minal MUST be fitted with a guard (part No:1000-
0019710) which is available from Johnson & Starley.
The distance between the guard and the nearest part
of the terminal must not be less than 50 mm.
3.9 Flue Components & Fitting Options (100/60
Concentric Flue System):
The appliance is supplied with a standard flue kit that
includes a horizontal flue, complete with terminal, tur-
ret and fitting kit. Details of optional flue components
are also listed along with their resistance in Pascals in
order that flue length calculations can be made.
Horizontal and vertical concentric flues (60/100 diam-
eter) with balanced terminals and vertical and horizontal flues (twin 80 diameter) with the flue and air inlet terminals
terminating at least 500 mm apart may be installed on this appliance.
Note:
If a twin duct system is to be used (type C5) then the air inlet and flue outlet must not be on the opposite sides
of the building.
Location
Min Distance
A
Directly above or below a window or
other opening
300mm
B
Below gutters, soil pipes or drain
pipes.
75mm
C
Below eaves
200mm
D
Below balcony
200mm
E
From vertical drain/soil pipes
150mm
F
From internal or external corners.
300mm
G
Above ground or balcony level
300mm
H
From a surface facing terminal
600mm
I
From a terminal facing a terminal
1200mm
J
Vertically from a terminal on the
same wall.
1500mm
K
Horizontally from a terminal on the
same wall.
300mm
Fig.3-4
Horizontal Terminal Positions
Location
Min Distance
A
Directly below (or above) a window
or other opening.
300mm
B Above roof level (to base of terminal). 300mm
C
From adjacent wall to flue
300mm
D From internal corner to flue
400mm
E
From facing terminal
1200mm
F
Between terminals
300mm
G Below eaves or balcony
200mm
(NOT RECOMMENDED)
Fig. 3-3
Vertical Terminal Positions












































