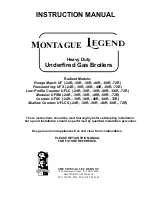
www.johnsonandstarley.co.uk
10
3.6 Pressure Relief Outlet:
Using no less than 15 mm diameter copper pipe, the discharge pipe must be extended to a safe place outside the
building. The discharge position must be visible, not onto a public access area or above any window or entrance. The
pipe must have a continuous fall and discharge to a safe place. It is possible that boiling water and/or steam could be
discharged if the safety valve operates.
3.7 Preparing & Installing The Flue Components (100/60 Concentric):
With the appliance fitted to the wall and the gas and water connections complete.
Horizontal Flues:
Fit the turret to the appliance with the outlet in the correct direction. Measure the distance between the turret centre
line and the outside wall face where the terminal is to be fitted. Using fig. 3.2 assemble and if necessary cut the flue
to the correct length and ensure any seals are made correctly. If fitting from outside the building assemble the outer
wall-sealing disc onto the flue to its correct position. Insert the flue from outside. Fit the inner wall-sealing disc. Using
the clamp arrangement join the flue to the turret, ensuring all the seals are made correctly. The terminal must be
installed with the flue outlet at the top. Brackets are provided for extended flues to locate and fix the flue in position
should they be necessary.
Vertical Flues.
Flat roof:
Measure the distance between the appliance top and the outer surface of the flat roof.
Pitched roo:f
Measure the distance between the appliance top and the outer surface of the pitched roof at a point
that is central to the flue.Where necessary cut the flue to the correct length, ensuring that seals are
made correctly.
It is advisable to assemble the roof flashing onto the vertical terminal and inset this from outside the building.
Continue to assemble the remaining flue components and connect to the appliance using the vertical adaptor. Finally
make a good seal between the roof and the flashing piece. Brackets are provided to locate and fix the flue in position
should they be necessary.
R.H.Side
133
39.5
187.5
155
Wall
144
93.5
50.5
281
Use this distance to
calculate assembled
flue length
Overall Assembled
Flue Length
19
Fig. 3-2
Overall Assembled Flue Length = Measured Distance - 93.5mm + 155mm











































