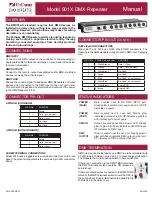
7
Sales/Spares & Replacement Help Line 01604 762881
FIGURE 2. PLUME TERMINAL OUTLET DIMENSIONS
9.
FLUE INSTRUCTIONS
9.1
The installation of the warm air heater and flue system must be in accordance with the Gas Safety (Installation
and Use) Regulations 1998 and the Building Regulations. If no specific instructions are given, reference
should be made to the relevant codes of practice.
THESE RELEVANT STANDARDS SHOULD BE FOLLOWED
BS 5440:1
Flues and ventilation for gas appliances of rated heating input not exceeding 70kW (net) : Flues
9.2
The flue must conform with Building Regulations and British Gas Materials and Installations specification
(3
rd
edition) regarding clearance and shielding from combustible materials.
9.3
Ensure all legislation, regulations and directives mentioned are observed.
9.4
Ensure while installation work is being carried out that no debris such as swarf, filings or fragments of mortar
are allowed to remain in the air/flue duct.
9.5
FLUE INSTALLATION
The Hi-Spec J40 is designed to be used with a 60/100mm (4”) flue.
9.5.1
All joints must be soundly sealed.
9.5.2
The flue should be kept as short and warm as possible.
9.5.3
Sufficient support brackets must be used in order to support the total weight of the flue system.
9.5.4
The spigot connection of the heater draught diverter will accept internally the spigot end of a non-
asbestos flue to BS 567 or twin wall metal flue to BS 715 of nominal 100mm (4”) diameter.
9.5.5
A split collar should be fitted to provide for flue maintenance or inspection.
9.5.6
The flue shall be in accordance with the Building Regulations and British Gas Materials and Installations
specification 3rd edition) with regard to clearance and shielding from combustible materials.
9.5.7
All materials shall be in accordance with Building Regulations requirements.
9.5.8
The flue should run as vertically as possible. Horizontal runs should be avoided if at all possible and any
directional change should be as gentle as possible. If there is any doubt about the flue configuration, the
equivalent flue height should be determined, see paragraph 9.5.10.
9.5.9
If the appliance to be fitted is a replacement, the old appliance should be checked for signs of
spillage prior to commencement of the installation and appropriate action taken. (i.e. check flue
system and renew as necessary).
9.5.10 It is recommended that at least 600mm of vertical flue should be provided from the top of the
draught diverter (for new installations this shall be incorporated into the flue design). However,
when carrying out replacement installations, an existing flue system may be encountered, where
the vertical flue above the appliance to the first bend is less than 600mm. In the first instance, the
installer must judge whether this distance can be achieved practicably by some means. Where this
is not practicable, the existing flue system may be used, providing there is no evidence of spillage
from the old appliance, see paragraph 9.5.9. Every effort must be made, however, to ensure that
the existing flue complies in every other way to BS 5440 Part 1, including the visual inspection,
flue flow and spillage test described 4.3.2 of the above standard. Flue configurations may be as-
sessed in terms of equivalent vertical height - details are given below. For air heaters, the minimum
equivalent vertical height is 1 metre. The installer must make a judgement based on his knowledge
and experience and the examination and testing described above as to whether an existing flue
system can be used.
NOTE:
Ventilation of the compartment, room or internal space in which the appliance is to be installed
must be checked for compliance with the requirements of BS 5440 Part 2 ( Ref. Section 3 of these
instructions) and upgraded as necessary.
9.5.11 Calculation method for flue sizing: (BS 5440: Part 1, Appendix A)
Содержание 42-451-09
Страница 21: ...21 Sales Spares Replacement Help Line 01604 762881 FIGURE 11 HI SPEC J40 DIMENSIONS 17 DIMENSIONS...
Страница 23: ...23 Sales Spares Replacement Help Line 01604 762881 MAIN BURNER NOT OPERATING...
Страница 24: ...www johnsonandstarley co uk 24 20 DEFECT DIAGNOSIS FLOWCHART FIGURE 12 SYSTEM E T FUNCTIONAL DIAGRAM...
Страница 25: ...25 Sales Spares Replacement Help Line 01604 762881 FIGURE 13 BASIC FUNCTIONAL DIAGRAM...
Страница 26: ...www johnsonandstarley co uk 26 FIGURE 14 SYSTEM E T CONTROL CIRCUIT DIAGRAM 21 LOGIC DIAGRAM...
Страница 27: ...27 Sales Spares Replacement Help Line 01604 762881 FIGURE 15 BASIC CONTROL CIRCUIT DIAGRAM...
Страница 29: ...29 Sales Spares Replacement Help Line 01604 762881 FIGURE 16 HI SPEC J40 EXPLODED DIAGRAM 23 EXPLODED DIAGRAM...








































