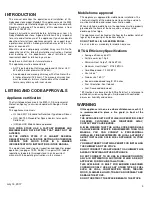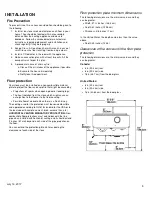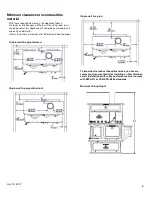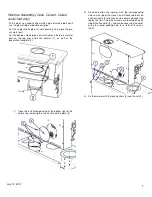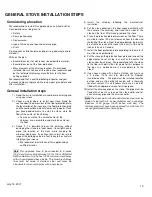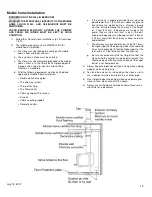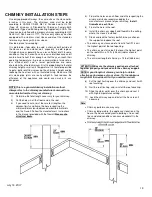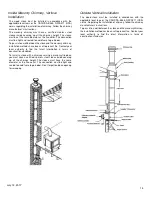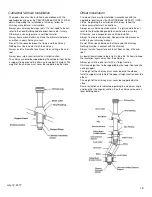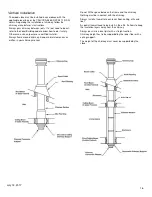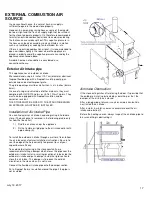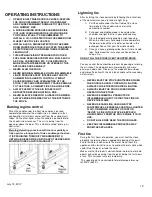
July 13, 2017
5
INSTALLATION
Fire Prevention
To prevent risk of fire, serious consideration should be given to
the following:
1. Install at least one smoke detector on each floor in your
home. They should be located within a reasonable
distance from the heating appliance and close to
bedrooms. Follow the smoke detector manufacturer
instructions regarding placement and installation and
check regularly if they work properly.
2. Keep a Class-A fire extinguisher within reach in case of
small fires on the floor resulting from burning embers.
3. Install a CO detector in the room with the appliance.
4. Make an evacuation plan with at least two exits. All the
occupants must know this plan.
5. A procedure in case of chimney fire:
a. Close all the air intakes of the appliance if possible.
b. Evacuate the house immediately
c. Notify local fire department.
Floor protection
Your stove must be installed on a non-combustible material
plate to protect the floor and avoid fire that might be caused by:
•
Projections of sparks when opening door or loading logs;
•
The heat radiation from the stove which might cause an
auto-ignition to the floor or to the floor covering;
•
Possible flow of creosote when there is a fire chimney.
The coating used for the protection must be non-combustible
and approved according to UL1618 standard for the USA or to
the local codes (Example: cement, brick, ceramic tiles, etc.)
HORIZONTAL VENTING MANDATORY PROTECTION:
Non-
combustible floor protections must extend beneath the flue
pipe when installed with horizontal venting and it should extend
2 inches (51 mm) beyond each side of the pipe projection on
the floor.
You can extend the protection plate while respecting the
clearances of each side of the stove.
Floor protection plate minimum dimensions
The following dimensions are the minimum values and they
can be greater.
•
Width: 57
⅝
inches (146.4 cm)
•
Depth: 51 inches (129.5 cm)
•
Thickness: 3/8 inches (1 cm)
In the United States, the depth can be less than the value
above.
•
Depth: 49 inches (124.5)
Clearances of the stove until the floor plate
protection
The following dimensions are the minimum values and they
can be greater.
Canada:
•
8 in (20.3 cm) rear
•
8 in (20.3 cm) side
•
18 in (45.7 cm) from the door glass
United States:
•
8 in (20.3 cm) rear
•
8 in (20.3 cm) side
•
16 in (40.64 cm) from the door glass
Содержание Elda
Страница 27: ...July 13 2017 27 APPENDIX 1 Exploded diagram of doors Oven door Glass dimension Order Code CB VPF...
Страница 28: ...July 13 2017 28 Square Stove door Glass Dimension Order Code CB VPC...
Страница 29: ...July 13 2017 29 Arc Stove door Glass dimension Order Code CB VPA...
Страница 30: ...July 13 2017 30 Reservoir Door Glass dimension Order Code CB VPR...



