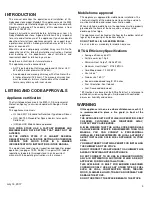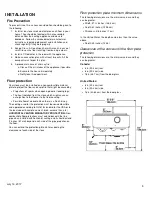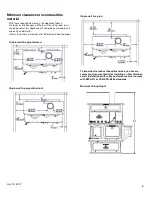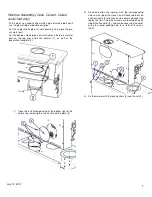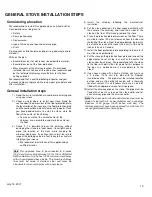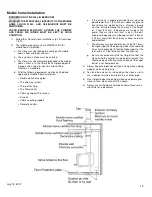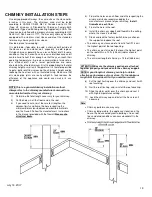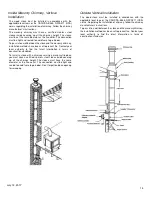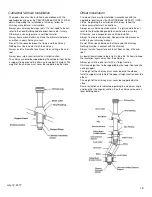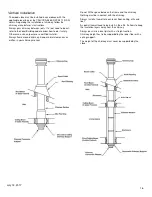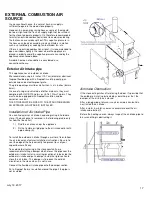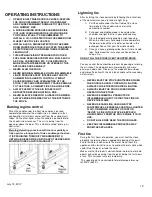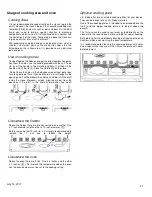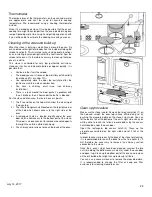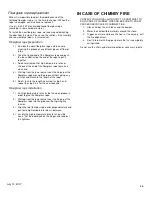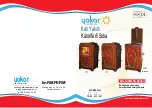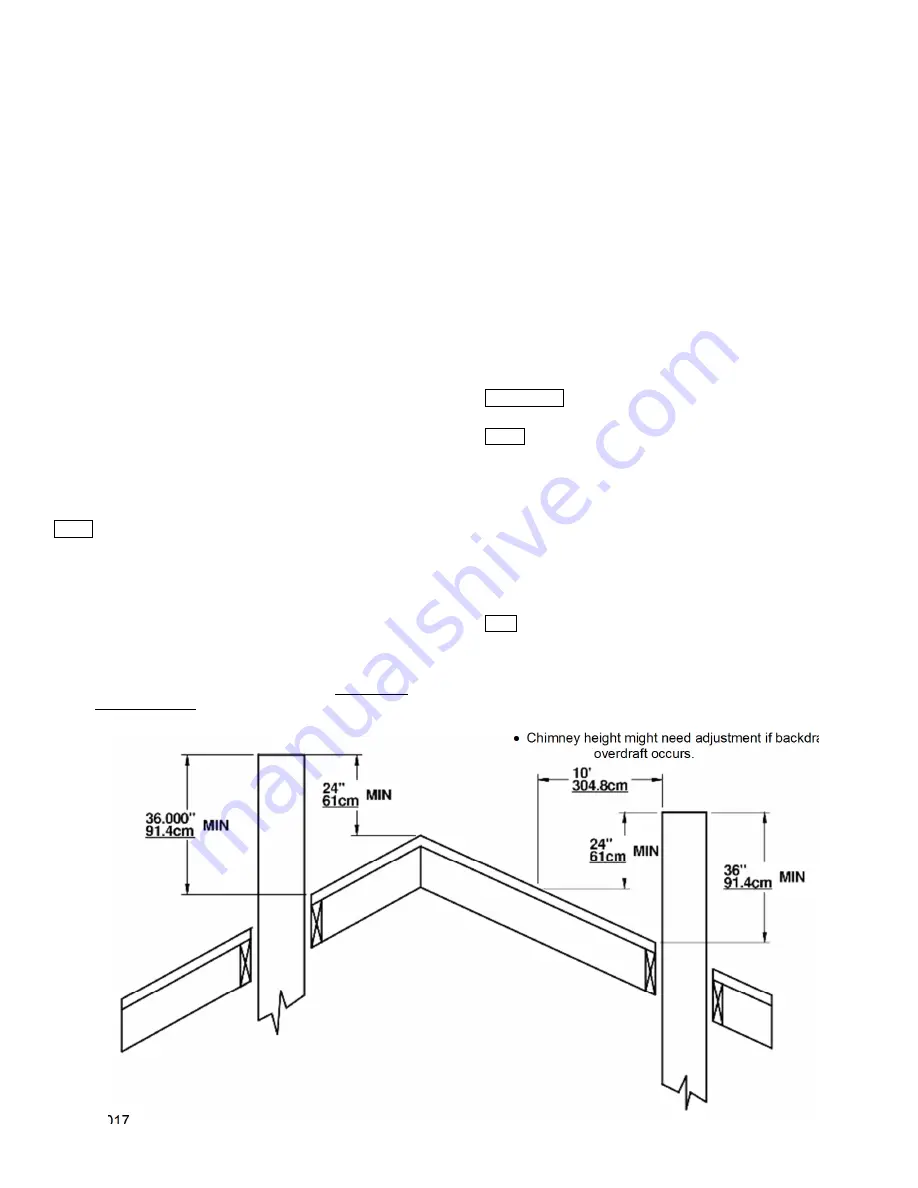
July 13, 2017
13
CHIMNEY INSTALLATION STEPS
Use only approved chimneys, the same size as the stove collar,
6 inches in this case. The chimneys used must be tested
according to CAN/ULC S629 M87 in Canada and to UL 103
(Type HT chimneys in Standard for Chimneys, Factory-Built,
Residential Type and Building Heating Appliance) in USA. The
stove can be installed with a masonry chimney according to ULC
S635, ULC S640 and UL 1777. The masonry chimney must be
equipped with a stainless steel sleeve and meet the standards
for masonry chimney with inner sleeve.
Provide a place for sweeping.
It is preferable, if possible, to avoid a chimney built outside of
the house or of an exterior wall, especially in cold regions.
Outside chimneys generally have a less efficient draft. In some
conditions, they can even have an reverse draft because and it
can be hard to heat them enough so that they can reach their
operating temperature. A greater accumulation of creosote, a
less efficient draft and a lesser performance are some
characteristics of cold chimneys. Draft is proportional to the total
chimney height as well as its temperature. It is therefore possible
to get a better draft by increasing the chimney's height and by
reducing the heat loss with an insulated lining. Make sure that
all smoke pipe joints are really airtight. A leak reduces the
efficiency of the appliance and could even make its use
dangerous.
NOTE
This is a general chimney installation method.
Always refer to the chimney manufacturer’s manual for a
more detailed method for your chimney.
1) Determine the total length necessary for your chimney.
2) Cut the holes in all the floors and in the roof.
3) If you need to cut a joist, be sure to strengthen the
adjacent joists and frame the hole respecting the
minimum dimensions between combustible materials
and the firewall. Follow the manufacturer's instructions
in the manual provided with the firewall.
Never cut a
structural beam.
4) Frame the holes on each floor and attic respecting the
minimum distance recommended by the
manufacturer's manual of your chimney.
Install
firewalls on each floor
.
5) Frame the hole in the roof.
6) Install the chimney support and firewall in the ceiling
where the stove is installed.
7) Stack and lock the factory built chimney section on
the support and above the roof.
•
The chimney must exceed of at least 3 feet (91.4 cm)
the highest point of the roof opening.
•
The chimney must also be 2 feet over the highest point
on the roof within a 10 fts (304 cm) radius around
chimney.
•
The minimum length of chimney is 12 feet (365.8 cm).
ATTENTION Be sure the chimney section are attached
together properly and locked onto the chimney support.
NOTE
A good length of chimney can help to obtain
effective performances of your stove. Try the minimum
length first then add section if you need more draft.
8) Put the roof flashing over the chimney and seal it with
roof caulking.
9) Nail the roof flashing, and reinstall the roof covering.
10) Slide the storm collar over the chimney and seal it
with high temperature caulking.
11)
Lock the chimney cap and install the fire screen if
necessary
Note
•
Chimney performance may vary.
•
Chimney temperature, the appliance’s location in the
house, the house aerodynamic, buildings, trees, roof
lines and wind conditions can cause backdraft in the
chimney,
•
Chimney height might need adjustment if backdraft or
overdraft occurs.
Содержание Elda
Страница 27: ...July 13 2017 27 APPENDIX 1 Exploded diagram of doors Oven door Glass dimension Order Code CB VPF...
Страница 28: ...July 13 2017 28 Square Stove door Glass Dimension Order Code CB VPC...
Страница 29: ...July 13 2017 29 Arc Stove door Glass dimension Order Code CB VPA...
Страница 30: ...July 13 2017 30 Reservoir Door Glass dimension Order Code CB VPR...



