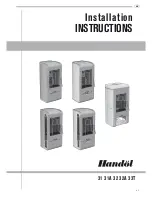
29
VENT TERMINATION LOCATIONS
Letter Minimum
Clearance
Description
A
24" (60 cm)
Above grass, top of plants wood, or any other
combustible material.
B
48" (122 cm)
From beside/below any door or window that may be
opened.
C
24" (60 cm)
From any door or window that may be opened.
D
24" (60 cm)
To any adjacent building, fence and protruding parts
of the structure.
E
24" (60 cm)
Below any eave or roof overhang.
F
12" (30 cm)
To outside corner.
G
12" (30 cm)
To inside corner, combustible wall.
H
3' (91 cm) within a height of 15' (4.5 m)
above the meter/regulator assembly
To each side of center line extended above natural
gas or propane meter/regulator assembly or
mechanical vent.
I
3' (91 cm)
From any forced air intake or other appliance.
J
12" (30 cm)
Clearance to non-mechanical air supply inlet to
building, or the combustion air inlet to any appliance.
K
24" (60 cm)
Clearance above roof line for vertical terminations.
L
7' (2.13 m)
Clearance above paved sidewalk or paved driveway
located on public property.
Figure 21
















































