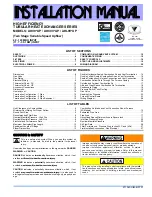
TABLE 3
Minimum clearances of side-wall vents
installation
PORTION OF VENT
CANADA AND
UNITED STATES
Vent pipe, up to vent terminal*
7.62 cm (3")
Vent terminal
Zero
*Do not enclose venting.
Installation considerations - DV-2000™
Select a location for the vent terminal in accordance with
all local and national codes. The following shall be
considered as minimum requirements that can be
overridden by stricter local and national codes.
The vent shall not terminate
a. Directly above a paved sidewalk or paved driveway
that is located between two buildings, and that
serves both buildings;
b. Less than 2.1 m (7') above any paved driveway;
c.
Within 1.8 m (6') (in Canada) of a window or door, or
mechanical air supply inlet to any building;
*
d. Within 1.8 m (6') (in Canada) from the soffit of the
roof of the structure;
*
e. Above a gas meter/regulator assembly or at least 0.9
m (3') from the vertical centreline of the regulator;
f.
Within 1.8 m (6') of any gas service regulator vent
outlet, or within 0.9 m (3') of an oil tank vent, or an oil
fill inlet;
g. Less than 0.3 m (1') above ground level;
h. Within 1.8 m (6') of any other combustion air inlet;
i.
Within 1.8 m (6') of a property line;
j.
Underneath a veranda, porch or deck;
k. So that the flue gases are directed at combustible
material or any openings of surrounding buildings
that are within 1.8 m (6');
l.
Less than 0.9 m (3') from an inside corner of an “L”-
shaped structure;
m. So that the bottom of the vent termination opening is
less than 0.3 m (1') above any surface that may
support ice, snow, or debris;
n. So that the flue gases are directed toward brickwork,
siding or other construction, in such a manner that
may cause damage from heat or condensation from
flue gases.
*For installations in the U.S.A. refer to Section 6.7.3.4
of the NFPA 31.
CAUTION
Most codes have a notwithstanding clause that
states that products of combustion shall not enter
the dwelling under any circumstances, even if all
other code requirements as to construction and
location have been complied with. The installer is
ultimately responsible to do whatever is necessary
to ensure that flue gasses do not enter the dwelling.
WARNING
Cuts and abrasion hazard.
Always wear protective gloves and eye protection when
handling the vent material.
The process of cutting and fitting the flexible venting
material exposes the installer to sharp edges that could
cause severe cuts to the skin.
FIGURE 1
WARNING
Do not enclose the vent pipe in a ceiling or combustible
structure.
Connection to the furnace breech - DV-2000™
1. Remove the breech plate that is on the furnace by removing
the brass nuts;
2. Determine in which direction the venting will be routed and
then install the special side-wall venting breech plate provided
in the VTK Series kit so that the breech plate test port will be
accessible after installation. Do not install the breech plate
with the test port pointing downward. Tighten the brass nuts;
3. Remove the spin sleeve by unscrewing it in a counter-
clockwise direction;
4. Using tin snips, cut the spin sleeve back by 30.48 cm (12”).
Ensure the snips are well adjusted and sharp or the cut end of
the venting will be too jagged to start the threads of the spin
sleeve;
5. Using tin snips, cut the corrugated aluminium layer (outer skin)
back by 12.70 cm (5"). Ensure the snips are well adjusted and
sharp or the cut end of the venting will be too jagged to start
the threads of the spin sleeve;
6. Prepare the furnace breech end of the insulated flex vent by
first screwing the spin sleeve onto the corrugated aluminium
jacket (see Figure 1.2) until the trailing edge of the spin sleeve
is about 30 cm (12") from the end of the vent (see Figure 1.3);
DNS-0623 Rev. A
7
Содержание OLR105A12D
Страница 25: ...DNS 0571 Rev C DNS 0573 Rev C FIGURE 5 1 Model OLR105A12D FIGURE 5 2 Model OLR160B20C 26...
Страница 26: ...FIGURE 5 3 Model OUF105A12C FIGURE 5 4 Model OUF160B18C DNS 0572 Rev D DNS 0568 Rev C 27...
Страница 27: ...FIGURE 5 5 Model OLF105A12C DNS 0570 Rev C FIGURE 5 6 Model NOUF105A12D DNS 0674 Rev E 28...
Страница 28: ...FIGURE 5 7 Model NOLF105A12D DNS 0676 Rev D 29...
Страница 29: ...FIGURE 6 Wiring diagram OLR105A12D OLR160B20C OUF105A12C NOUF105A12D OUF160B18C OLF105A12C NOLF105A12D 30...
Страница 30: ...COMPONENTS AND REPLACEMENT PARTS 31...
Страница 31: ...PARTS LIST Model OLR105A12D B50031 B 32...
Страница 33: ...PARTS LIST Model OLR160B20C B50032 C 34...
Страница 35: ...PARTS LIST Model OUF105A12C B50033 B 36...
Страница 37: ...PARTS LIST Model OUF160B18C B50034 D 38...
Страница 39: ...PARTS LIST Model OLF105A12C B50035 B 40...
Страница 41: ...PARTS LIST Model NOLF105A12D B50037 B 42...
Страница 43: ...PARTS LIST Model NOUF105A12D B50036 B 44...



































